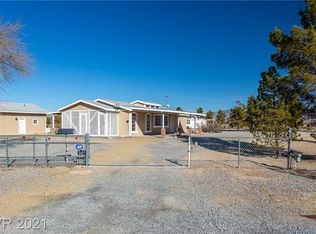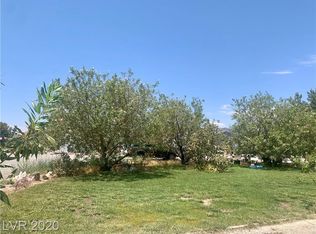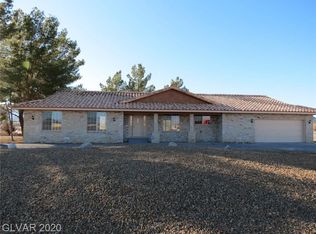Closed
$576,000
3281 Mark Rd, Pahrump, NV 89060
3beds
2,620sqft
Single Family Residence
Built in 1993
4.36 Acres Lot
$561,500 Zestimate®
$220/sqft
$2,388 Estimated rent
Home value
$561,500
$472,000 - $668,000
$2,388/mo
Zestimate® history
Loading...
Owner options
Explore your selling options
What's special
Escape to your Private Oasis surrounded by breathtaking mountain views! This Stunning Custom-Built gem is located on almost 4.5 acres at the end of a private road. Designed for durability, this one-owner home boasts 6" studs, 1" concrete wrap around the exterior and 20 amp circuits. Inside, enjoy the abundant natural light from the large windows and a skylight framed by gorgeous wood ceilings. The kitchen offers seated counter space, a walk-in pantry and overlooks the large dining and living areas. A large basement includes a separate room offering loads of potential for all your secret storage. A private office with double-door entry and a spacious family room add to the charm. The owned solar panels make this home eco-friendly and ensure low utility costs. Outdoors, the large pump house offers extra storage, and the 48' x 48' concrete slab provides endless possibilities-a sports court, workshop, or second garage! Owner Financing is Available. Do not miss this very special property.
Zillow last checked: 8 hours ago
Listing updated: June 12, 2025 at 09:06am
Listed by:
Mary Jane Blunk S.0172506 (702)985-2775,
eXp Realty
Bought with:
Gustavo Yniguez, B.1002131
The Surrealty Group
Source: LVR,MLS#: 2644141 Originating MLS: Greater Las Vegas Association of Realtors Inc
Originating MLS: Greater Las Vegas Association of Realtors Inc
Facts & features
Interior
Bedrooms & bathrooms
- Bedrooms: 3
- Bathrooms: 3
- Full bathrooms: 2
- 1/2 bathrooms: 1
Primary bedroom
- Description: Bedroom With Bath Downstairs,Ceiling Fan,Custom Closet,Walk-In Closet(s)
- Dimensions: 15x18
Bedroom 2
- Description: Ceiling Fan,Ceiling Light,Closet
- Dimensions: 12x13
Bedroom 3
- Description: Ceiling Light,Closet
- Dimensions: 12x13
Primary bathroom
- Description: Tub/Shower Combo
Den
- Description: Double Doors,Downstairs
- Dimensions: 15x16
Dining room
- Description: Dining Area
- Dimensions: 16x20
Family room
- Description: Separate Family Room
- Dimensions: 13x20
Kitchen
- Description: Breakfast Bar/Counter,Lighting Recessed,Tile Countertops,Tile Flooring,Walk-in Pantry
Living room
- Description: Vaulted Ceiling
- Dimensions: 15x20
Heating
- Electric, Multiple Heating Units, Wall Furnace
Cooling
- ENERGY STAR Qualified Equipment, Gas
Appliances
- Included: Dryer, Dishwasher, Disposal, Gas Range, Refrigerator, Water Softener Owned, Tankless Water Heater, Washer
- Laundry: Electric Dryer Hookup, Main Level, Laundry Room
Features
- Bedroom on Main Level, Ceiling Fan(s), Handicap Access, Primary Downstairs, Skylights
- Flooring: Carpet, Ceramic Tile
- Windows: Double Pane Windows, Low-Emissivity Windows, Skylight(s)
- Has basement: Yes
- Has fireplace: No
Interior area
- Total structure area: 2,620
- Total interior livable area: 2,620 sqft
Property
Parking
- Total spaces: 2
- Parking features: Attached, Garage, Garage Door Opener, Inside Entrance, Private, RV Hook-Ups, RV Access/Parking
- Attached garage spaces: 2
Features
- Levels: One
- Stories: 1
- Patio & porch: Deck
- Exterior features: Deck, Private Yard
- Fencing: Pasture,Partial
- Has view: Yes
- View description: Mountain(s)
Lot
- Size: 4.36 Acres
- Features: 1 to 5 Acres, Desert Landscaping, Landscaped, Rocks
Details
- Parcel number: 2754128
- Zoning description: Horses Permitted,Single Family
- Horses can be raised: Yes
- Horse amenities: None, Horses Allowed
Construction
Type & style
- Home type: SingleFamily
- Architectural style: One Story,Custom
- Property subtype: Single Family Residence
Materials
- Stucco
- Roof: Composition,Pitched,Shingle
Condition
- Average Condition,Resale
- Year built: 1993
Utilities & green energy
- Electric: Photovoltaics Seller Owned
- Sewer: Septic Tank
- Water: Private, Well
- Utilities for property: Cable Available, Septic Available
Green energy
- Energy efficient items: Doors, Windows, Solar Panel(s)
Community & neighborhood
Security
- Security features: Security System Owned
Location
- Region: Pahrump
- Subdivision: None
Other
Other facts
- Listing agreement: Exclusive Right To Sell
- Listing terms: Cash,Conventional,FHA,Owner Will Carry,VA Loan
- Ownership: Single Family Residential
- Road surface type: Paved
Price history
| Date | Event | Price |
|---|---|---|
| 6/11/2025 | Sold | $576,000$220/sqft |
Source: | ||
| 5/28/2025 | Pending sale | $576,000$220/sqft |
Source: | ||
| 5/10/2025 | Contingent | $576,000$220/sqft |
Source: | ||
| 4/14/2025 | Price change | $576,000-1%$220/sqft |
Source: | ||
| 3/4/2025 | Price change | $582,000-2.7%$222/sqft |
Source: | ||
Public tax history
| Year | Property taxes | Tax assessment |
|---|---|---|
| 2025 | $1,796 +2.8% | $84,820 -1.4% |
| 2024 | $1,748 +3.3% | $86,024 +7.2% |
| 2023 | $1,692 +2.8% | $80,277 +8.8% |
Find assessor info on the county website
Neighborhood: 89060
Nearby schools
GreatSchools rating
- 7/10Manse Elementary SchoolGrades: PK-5Distance: 5.5 mi
- 5/10Rosemary Clarke Middle SchoolGrades: 6-8Distance: 5.3 mi
- 5/10Pahrump Valley High SchoolGrades: 9-12Distance: 4.3 mi
Schools provided by the listing agent
- Elementary: Manse,Manse
- Middle: Rosemary Clarke
- High: Pahrump Valley
Source: LVR. This data may not be complete. We recommend contacting the local school district to confirm school assignments for this home.

Get pre-qualified for a loan
At Zillow Home Loans, we can pre-qualify you in as little as 5 minutes with no impact to your credit score.An equal housing lender. NMLS #10287.
Sell for more on Zillow
Get a free Zillow Showcase℠ listing and you could sell for .
$561,500
2% more+ $11,230
With Zillow Showcase(estimated)
$572,730

