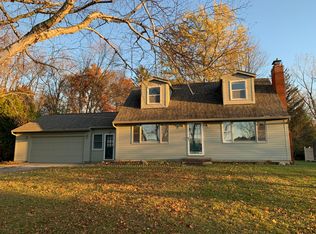Sold for $320,000 on 05/30/25
$320,000
3281 Horrell Ct, Fenton, MI 48430
3beds
2,160sqft
Single Family Residence
Built in 1963
0.46 Acres Lot
$332,000 Zestimate®
$148/sqft
$2,287 Estimated rent
Home value
$332,000
$302,000 - $365,000
$2,287/mo
Zestimate® history
Loading...
Owner options
Explore your selling options
What's special
Welcome to 3281 Horrell CT, a beautifully maintained 3-bedroom, 1.5-bath home in the highly sought-after Lake Fenton School District! Nestled on a .46-acre lot, this home backs up to serene woods and offers a water view of Crane Lake. Inside, you’ll find hardwood flooring throughout, a bright and spacious great room, and a cozy living room with a gas fireplace. The eat-in kitchen is perfect for meal prep and entertaining. Unwind in the jetted tub in the main bath. Additional highlights include a partially finished 1,042 sq. ft. basement, a new roof (Fall 2024), a new furnace (2019), and a two-car garage. Close amenities include Fenton lake access points, Lake Ponemah access points, Seven Lakes State park, Silver Lake State Park, Mantawauka Park and Holly Recreation Area. Located on a quiet cul-de-sac, yet just minutes from shopping, dining, and expressways—this home is a must-see! Schedule your showing today!
Zillow last checked: 8 hours ago
Listing updated: August 15, 2025 at 07:15pm
Listed by:
Christopher Brady 810-347-5354,
Exit Ahead Realty,
Delaney Broadworth 810-282-8880,
Exit Ahead Realty
Bought with:
Lynne Gebski, 6501391970
EXP Realty Main
Source: Realcomp II,MLS#: 20250022424
Facts & features
Interior
Bedrooms & bathrooms
- Bedrooms: 3
- Bathrooms: 2
- Full bathrooms: 1
- 1/2 bathrooms: 1
Heating
- Forced Air, Natural Gas
Cooling
- Central Air
Appliances
- Included: Dishwasher, Free Standing Electric Range, Microwave, Water Purifier Owned, Water Softener Owned
Features
- Jetted Tub
- Basement: Partial,Partially Finished
- Has fireplace: No
Interior area
- Total interior livable area: 2,160 sqft
- Finished area above ground: 1,360
- Finished area below ground: 800
Property
Parking
- Total spaces: 2
- Parking features: Two Car Garage, Attached
- Attached garage spaces: 2
Features
- Levels: One
- Stories: 1
- Entry location: GroundLevelwSteps
- Patio & porch: Covered, Patio, Porch
- Pool features: None
Lot
- Size: 0.46 Acres
- Dimensions: 100.00 x 200.00
- Features: Water View
Details
- Additional structures: Sheds
- Parcel number: 0615502003
- Special conditions: Short Sale No,Standard
Construction
Type & style
- Home type: SingleFamily
- Architectural style: Ranch
- Property subtype: Single Family Residence
Materials
- Aluminum Siding, Vinyl Siding
- Foundation: Basement, Block, Pillar Post Pier, Sump Pump
- Roof: Asphalt
Condition
- New construction: No
- Year built: 1963
- Major remodel year: 2014
Utilities & green energy
- Sewer: Public Sewer, Sewer At Street
- Water: Well
- Utilities for property: Above Ground Utilities, Cable Available
Community & neighborhood
Security
- Security features: Smoke Detectors
Location
- Region: Fenton
- Subdivision: HORRELLS HI LANDS NO 1
Other
Other facts
- Listing agreement: Exclusive Right To Sell
- Listing terms: Cash,Conventional,FHA
Price history
| Date | Event | Price |
|---|---|---|
| 5/30/2025 | Sold | $320,000$148/sqft |
Source: | ||
| 5/30/2025 | Pending sale | $320,000$148/sqft |
Source: | ||
| 5/30/2025 | Price change | $320,000-2.6%$148/sqft |
Source: | ||
| 5/13/2025 | Pending sale | $328,500$152/sqft |
Source: | ||
| 4/21/2025 | Price change | $328,500-1.9%$152/sqft |
Source: | ||
Public tax history
| Year | Property taxes | Tax assessment |
|---|---|---|
| 2024 | $3,916 | $122,500 +5.1% |
| 2023 | -- | $116,600 +11.5% |
| 2022 | -- | $104,600 -0.9% |
Find assessor info on the county website
Neighborhood: 48430
Nearby schools
GreatSchools rating
- NAWest Shore Elementary SchoolGrades: PK-2Distance: 0.6 mi
- 4/10Lake Fenton Middle SchoolGrades: 6-8Distance: 1.8 mi
- 8/10Lake Fenton High SchoolGrades: 9-12Distance: 0.8 mi

Get pre-qualified for a loan
At Zillow Home Loans, we can pre-qualify you in as little as 5 minutes with no impact to your credit score.An equal housing lender. NMLS #10287.
Sell for more on Zillow
Get a free Zillow Showcase℠ listing and you could sell for .
$332,000
2% more+ $6,640
With Zillow Showcase(estimated)
$338,640