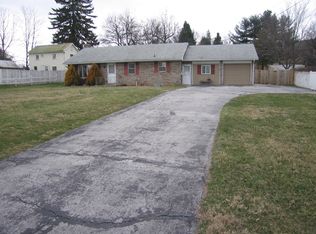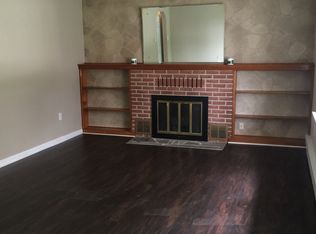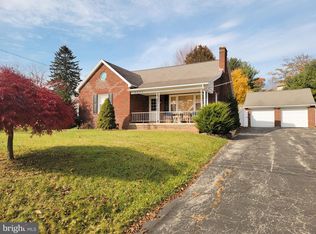This adorable rancher offers tons of possibilities! Just miles from the MD line. 3 bedrooms and 2 full baths. Gorgeous lot. Huge family room and Master bedroom were added in 2001. What a deal, this one is a must SEE! One car garage and 2 story outbuilding in large backyard Tons of parking
This property is off market, which means it's not currently listed for sale or rent on Zillow. This may be different from what's available on other websites or public sources.


