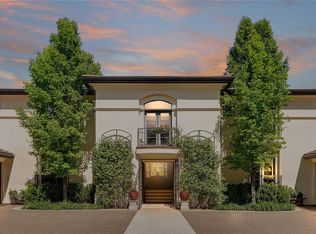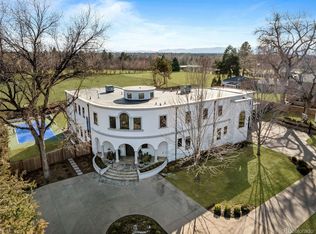Sold for $3,485,000
$3,485,000
3281 Cherryridge Road, Englewood, CO 80113
5beds
5,869sqft
Single Family Residence
Built in 1975
1.01 Acres Lot
$3,459,400 Zestimate®
$594/sqft
$7,970 Estimated rent
Home value
$3,459,400
$3.22M - $3.70M
$7,970/mo
Zestimate® history
Loading...
Owner options
Explore your selling options
What's special
Discover your dream home in the prestigious Cherryridge neighborhood of Cherry Hills Village! This exquisitely renovated ranch-style home sits on a sprawling 1-acre lot, boasting 5 spacious bedrooms, 5 luxurious bathrooms, and an open floor plan designed for modern living. Every detail has been thoughtfully updated, including a gourmet kitchen with a walk-in pantry, a convenient mudroom, a 4-car garage, a family room with vaulted ceilings and patio access, a main-floor laundry, and a grand primary bedroom featuring a walk-in closet, fireplace, a five-piece en suite bathroom, and a private patio. Entertain in style throughout this beautifully renovated home, with the garden-level basement stealing the show for family gatherings. This inviting space features a sophisticated wine cellar, a sleek wet bar, a versatile flex area perfect for a gym, and a spacious family room. All renovations were fully permitted by the City of Cherry Hills Village, with everything from the roof to the sewer brand new, making this the ultimate move-in-ready home for its lucky new owner.
Zillow last checked: 8 hours ago
Listing updated: September 18, 2025 at 11:55am
Listed by:
Nicole Wadsworth 720-771-0347 nicole@wadsworthpg.com,
The Agency - Denver
Bought with:
Luke Corbitt, 100053075
Slifer Smith and Frampton Real Estate
Source: REcolorado,MLS#: 1745313
Facts & features
Interior
Bedrooms & bathrooms
- Bedrooms: 5
- Bathrooms: 5
- Full bathrooms: 3
- 1/2 bathrooms: 1
- 1/4 bathrooms: 1
- Main level bathrooms: 4
- Main level bedrooms: 4
Primary bedroom
- Level: Main
Bedroom
- Level: Main
Bedroom
- Level: Main
Bedroom
- Level: Main
Bedroom
- Level: Basement
Primary bathroom
- Level: Main
Bathroom
- Level: Main
Bathroom
- Level: Main
Bathroom
- Level: Main
Bathroom
- Level: Basement
Bonus room
- Level: Basement
Dining room
- Level: Main
Family room
- Level: Basement
Kitchen
- Level: Main
Living room
- Level: Main
Mud room
- Level: Main
Office
- Level: Main
Utility room
- Level: Basement
Other
- Level: Basement
Heating
- Forced Air
Cooling
- Central Air
Appliances
- Included: Bar Fridge, Convection Oven, Dishwasher, Disposal, Microwave, Oven, Range, Range Hood, Refrigerator, Self Cleaning Oven, Tankless Water Heater, Wine Cooler
- Laundry: In Unit
Features
- Ceiling Fan(s), Eat-in Kitchen, Entrance Foyer, Five Piece Bath, High Ceilings, High Speed Internet, Kitchen Island, Open Floorplan, Pantry, Primary Suite, Quartz Counters, Smart Thermostat, Smoke Free, Vaulted Ceiling(s), Walk-In Closet(s), Wet Bar
- Flooring: Tile, Wood
- Basement: Finished,Partial
- Number of fireplaces: 3
- Fireplace features: Family Room, Kitchen, Master Bedroom
Interior area
- Total structure area: 5,869
- Total interior livable area: 5,869 sqft
- Finished area above ground: 4,069
- Finished area below ground: 1,800
Property
Parking
- Total spaces: 6
- Parking features: Dry Walled, Exterior Access Door, Floor Coating, Insulated Garage, Oversized, Storage
- Attached garage spaces: 4
- Details: Off Street Spaces: 2
Features
- Levels: One
- Stories: 1
- Patio & porch: Covered, Patio
- Exterior features: Private Yard, Water Feature
- Fencing: Full
Lot
- Size: 1.01 Acres
- Features: Level, Secluded, Sprinklers In Front, Sprinklers In Rear
Details
- Parcel number: 032022060
- Special conditions: Standard
Construction
Type & style
- Home type: SingleFamily
- Architectural style: Contemporary
- Property subtype: Single Family Residence
Materials
- Brick
- Foundation: Slab
- Roof: Composition
Condition
- Updated/Remodeled
- Year built: 1975
Utilities & green energy
- Electric: 220 Volts, 220 Volts in Garage
- Sewer: Public Sewer
- Water: Public
- Utilities for property: Electricity Connected, Natural Gas Connected
Community & neighborhood
Security
- Security features: Carbon Monoxide Detector(s)
Location
- Region: Cherry Hills Village
- Subdivision: Cherryridge
Other
Other facts
- Listing terms: Cash,Conventional
- Ownership: Individual
- Road surface type: Paved
Price history
| Date | Event | Price |
|---|---|---|
| 9/18/2025 | Sold | $3,485,000-3.1%$594/sqft |
Source: | ||
| 9/4/2025 | Pending sale | $3,595,000$613/sqft |
Source: | ||
| 8/26/2025 | Price change | $3,595,000-5.3%$613/sqft |
Source: | ||
| 8/15/2025 | Listed for sale | $3,795,000+54.3%$647/sqft |
Source: | ||
| 12/27/2024 | Sold | $2,460,000-3.5%$419/sqft |
Source: Public Record Report a problem | ||
Public tax history
| Year | Property taxes | Tax assessment |
|---|---|---|
| 2025 | $13,867 +12.6% | $175,563 +29.2% |
| 2024 | $12,316 +4.6% | $135,856 -3.6% |
| 2023 | $11,770 -0.9% | $140,895 +13.6% |
Find assessor info on the county website
Neighborhood: 80113
Nearby schools
GreatSchools rating
- 7/10Cherry Hills Village Elementary SchoolGrades: PK-5Distance: 0.4 mi
- 8/10West Middle SchoolGrades: 6-8Distance: 2 mi
- 9/10Cherry Creek High SchoolGrades: 9-12Distance: 4.2 mi
Schools provided by the listing agent
- Elementary: Cherry Hills Village
- Middle: West
- High: Cherry Creek
- District: Cherry Creek 5
Source: REcolorado. This data may not be complete. We recommend contacting the local school district to confirm school assignments for this home.
Get a cash offer in 3 minutes
Find out how much your home could sell for in as little as 3 minutes with a no-obligation cash offer.
Estimated market value$3,459,400
Get a cash offer in 3 minutes
Find out how much your home could sell for in as little as 3 minutes with a no-obligation cash offer.
Estimated market value
$3,459,400

