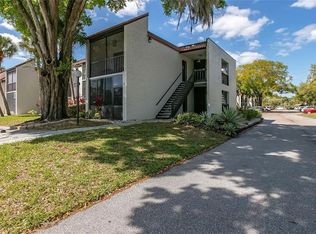Sold for $140,000
$140,000
3281 Beneva Rd Unit 202, Sarasota, FL 34232
2beds
964sqft
Condominium
Built in 1979
-- sqft lot
$203,300 Zestimate®
$145/sqft
$1,821 Estimated rent
Home value
$203,300
$193,000 - $213,000
$1,821/mo
Zestimate® history
Loading...
Owner options
Explore your selling options
What's special
Welcome to this beautiful community with tons of amenities in beautiful Sarasota FL. This 2 bedroom 2 bath unit needs a lot of work but has so much potential! Village Brooke offers 2 Heated Community Pools, 2 Tennis Courts, Shuffleboard, Recreational Facilities, Bike Storage Rack Stations, Barbeque Areas, Clubhouse and Laundry Rooms. Condo Fee covers: Sewer, Water, Trash, Cable TV, Common Area Taxes, Escrow Reserves Fund, Maintenance Exterior, Maintenance Grounds and Pest Control. Condo Application Process Requires 10 Business Days for Approval. No Pets and No Trucks or Motorcycles.Village Brook is ideally located close to shopping, dining and beaches! MULTIPLE OFFERS, HIGHEST AND BEST BY 10/29/23
Zillow last checked: 8 hours ago
Listing updated: November 26, 2023 at 03:43pm
Listing Provided by:
Emily Demeter 321-436-1838,
EXIT REALTY TRI-COUNTY 352-385-3948
Bought with:
Emily Demeter, 3351659
EXIT REALTY TRI-COUNTY
Source: Stellar MLS,MLS#: O6152229 Originating MLS: Lake and Sumter
Originating MLS: Lake and Sumter

Facts & features
Interior
Bedrooms & bathrooms
- Bedrooms: 2
- Bathrooms: 2
- Full bathrooms: 2
Primary bedroom
- Description: Room2
- Level: First
Kitchen
- Description: Room1
- Level: First
- Dimensions: 10x10
Living room
- Description: Room3
- Level: First
- Dimensions: 14x10
Heating
- Central
Cooling
- Central Air
Appliances
- Included: None
Features
- None
- Flooring: Concrete
- Doors: Sliding Doors
- Has fireplace: No
- Common walls with other units/homes: Corner Unit
Interior area
- Total structure area: 1,036
- Total interior livable area: 964 sqft
Property
Parking
- Parking features: Guest
Features
- Levels: One
- Stories: 1
- Patio & porch: Covered, Screened, Side Porch
Lot
- Residential vegetation: Mature Landscaping
Details
- Parcel number: 0061121118
- Zoning: RMF3
- Special conditions: None
Construction
Type & style
- Home type: Condo
- Property subtype: Condominium
Materials
- Stucco
- Foundation: Block
- Roof: Built-Up
Condition
- Fixer
- New construction: No
- Year built: 1979
Utilities & green energy
- Sewer: Public Sewer
- Water: Public
- Utilities for property: Public
Community & neighborhood
Community
- Community features: Community Mailbox, Pool, Sidewalks
Location
- Region: Sarasota
- Subdivision: VILLAGE BROOKE SEC 3
HOA & financial
HOA
- Has HOA: Yes
- HOA fee: $400 monthly
- Amenities included: Maintenance
- Services included: Community Pool
- Association name: Rene Crewell
- Association phone: 941-922-0141
Other fees
- Pet fee: $0 monthly
Other financial information
- Total actual rent: 0
Other
Other facts
- Listing terms: Cash
- Ownership: Condominium
- Road surface type: Paved
Price history
| Date | Event | Price |
|---|---|---|
| 10/30/2025 | Listing removed | $214,500$223/sqft |
Source: | ||
| 10/17/2025 | Price change | $214,5000%$223/sqft |
Source: | ||
| 10/10/2025 | Price change | $214,6000%$223/sqft |
Source: | ||
| 9/26/2025 | Price change | $214,700-0.5%$223/sqft |
Source: | ||
| 9/12/2025 | Price change | $215,700-2.3%$224/sqft |
Source: | ||
Public tax history
| Year | Property taxes | Tax assessment |
|---|---|---|
| 2025 | -- | $115,200 -10% |
| 2024 | $1,955 +153.7% | $128,000 +119.6% |
| 2023 | $771 +5.1% | $58,293 +3% |
Find assessor info on the county website
Neighborhood: Sarasota Springs
Nearby schools
GreatSchools rating
- 3/10Wilkinson Elementary SchoolGrades: PK-5Distance: 0.9 mi
- 6/10Brookside Middle SchoolGrades: 6-8Distance: 1.8 mi
- 5/10Sarasota High SchoolGrades: 9-12Distance: 2.5 mi
Schools provided by the listing agent
- Elementary: Wilkinson Elementary
- Middle: Brookside Middle
- High: Sarasota High
Source: Stellar MLS. This data may not be complete. We recommend contacting the local school district to confirm school assignments for this home.
Get a cash offer in 3 minutes
Find out how much your home could sell for in as little as 3 minutes with a no-obligation cash offer.
Estimated market value
$203,300
