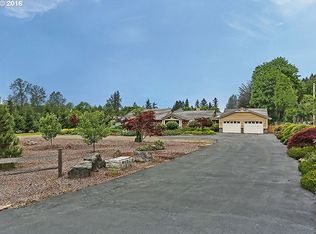Luxurious paved entrance shows off this well maintained property. Just inside the foyer, the vaults soar flanked by a floor to ceiling rock fireplace all in an open floor plan with vaulted kitchen, eating area, separate dining room and concrete counter tops. Sunroom overlooks massive deck and patio to the private pond. Full master suite with free standing soaking tub, separate shower and walk in closet. 36X60 foot concrete floor shop, with office area and parking bay. I think you found it.
This property is off market, which means it's not currently listed for sale or rent on Zillow. This may be different from what's available on other websites or public sources.
