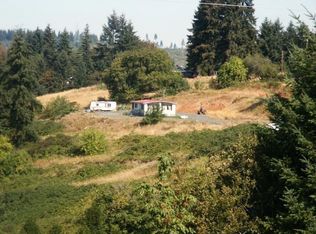Amazing Custom one-level home on a Private 5 acre lot. Custom Chef's Kitchen/Walk-in Pantry, double ovens & Quartz Counters. Beautiful spacious Primary Suite with Walk-in shower & spa tub. Oversized 5 Car Heated Garage/shop with 220 power. Approx 1,200 SF unfinished basement with walk-in Commercial Freezer & Refrigerator. 20' x 40' Greenhouse, Custom built barn. Salmon Stream on the property. Fruit Trees, whole house generator, 1,000 gal Propane tank, smart security, Privacy Gate.
This property is off market, which means it's not currently listed for sale or rent on Zillow. This may be different from what's available on other websites or public sources.
