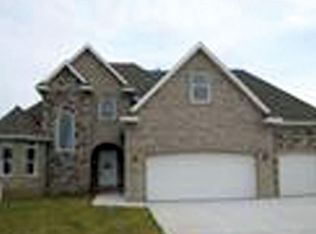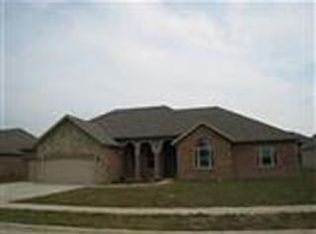This unique and beautifully updated home in Frisco Trails is spacious yet cozy! Soaring ceilings and floor to ceiling stone fireplace invite you to a large living area that flows into a large kitchen and dining area. The kitchen has tons of storage space with a large pantry and separate bar area with wine fridge. The oversized Master bedroom is perfect to have areas for dressing, sleeping, and relaxing. Dual vanities, oversized jetted tub and large shower have all the ''musts'' for your next bathroom. The screened in back porch overlooking lush and mature landscaping truly allow the backyard to become a whole other living space. The half bath off of the living area is perfect for guests and the 3 large bedrooms with their own private bath upstairs makes for a great separation in space.
This property is off market, which means it's not currently listed for sale or rent on Zillow. This may be different from what's available on other websites or public sources.

