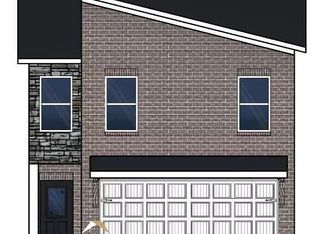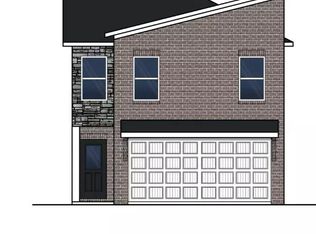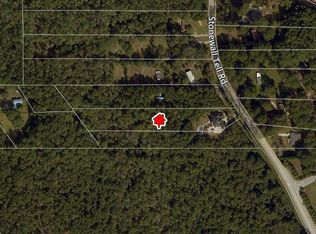Great Investment opportunity on this traditional single family home on 2.6 Acres. Walk to Stonewall Tell Elementary School. Featuring Two Masonry Fireplaces, A split floor plan for making a great area for teenagers, in-laws or guest. Also includes a concrete block workshop and a small storage barn. With interest rates so low this is cheaper than renting. To own it CALL GENE Today !
This property is off market, which means it's not currently listed for sale or rent on Zillow. This may be different from what's available on other websites or public sources.


