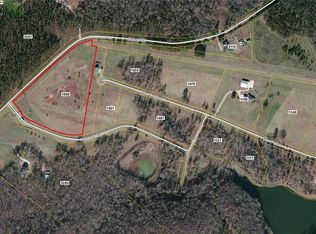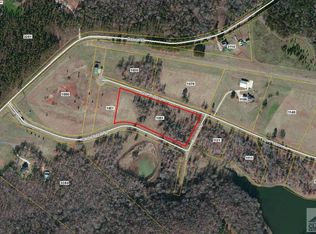WELCOME to Thistle Wolfe Manor! You will be greeted by your own private gated entrance and a winding driveway lined with October Glory Maples. This elegant estate offers the best of everything; hardwood floors, vaulted ceilings with custom windows floor to ceiling, arched doorways, & custom woodwork/ trim throughout. Chef's dream kitchen awaits you with accented brick hearth w/cooktop, double ovens, island, & walk in pantry. Owners suite on main w/ his and hers walk-in closets. Terrace level has stacked stone fireplace, built-in shelving, and room for hobbies/recreation. 40X40 Barn, w/possible tack room. Sold on 8.5 acres, with an option to buy an additional 24 acres surrounding. Bordered by creek. Board fencing surrounds. Morgan county dream farm!
This property is off market, which means it's not currently listed for sale or rent on Zillow. This may be different from what's available on other websites or public sources.

