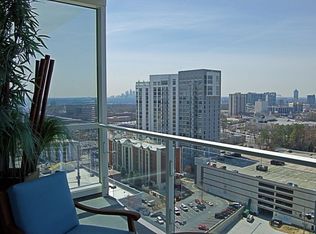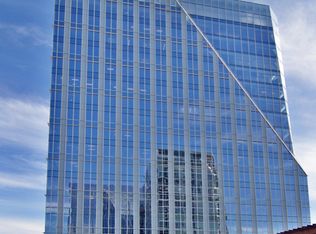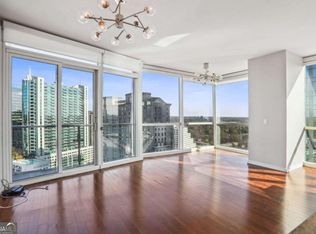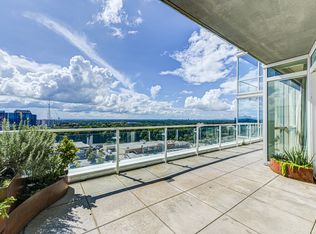Perfection in Peachtree Park. Complete renovation in 2016 with designer finishes and details throughout. 6 bedrooms and 6 baths make a perfect home for family and guests. Open and bright kitchen features top of the line appliances and upgrades. Large kitchen island with 2 dishwashers. Butler's pantry for easy entertaining. Separate dining room, living room and sunroom. Bright 1st floor bedroom makes for a perfect office. Upstairs are 4 bedrooms with ensuite baths. Large, inviting master suite with tray ceilings, large walk-in closets and a luxurious bathroom. The screened porch features a massive stacked stone fireplace and vaulted ceiling. The lower level features a spacious recreation room and a nanny/in-law suite. 3 car garage with electric charging station. Separate irrigation meter. Smart home control systems. This home is a must see. Peachtree Park is popular with families and known for its friendly community spirit. Community playground and garden. Exercise trail. Direct access to shopping, dining, the Beltline, public transportation and major commuting arteries. First showings will be October 27.
This property is off market, which means it's not currently listed for sale or rent on Zillow. This may be different from what's available on other websites or public sources.



