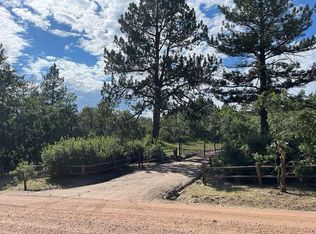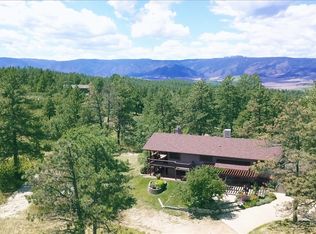Sold for $2,200,000
$2,200,000
3280 Park Ridge Road, Sedalia, CO 80135
4beds
6,854sqft
Single Family Residence
Built in 2004
8.86 Acres Lot
$2,285,700 Zestimate®
$321/sqft
$5,855 Estimated rent
Home value
$2,285,700
$2.13M - $2.47M
$5,855/mo
Zestimate® history
Loading...
Owner options
Explore your selling options
What's special
Breathtaking mountain views from this custom ranch, 8.86 acres, horses welcome!! Pull into your private gated oasis, away from everything, but 15 min to everything in Castle Rock. Exceptional custom finishes, hand crafted doors, floor to ceiling windows, dramatic views, stone fireplace, wood floors, great room opens to the kitchen and outdoor space. Custom cabinetry, Wolf oven and Sub zero refrigerator, new Bosch dishwasher, warming drawer in center island, ice maker, on demand hot and cold water. Huge walk in pantry, extensive storage cabinets. Access to the 1500+ Sq Ft deck from the great room, master, and dining room. Primary suite has a wet bar, fridge and microwave, 2 walk in closets. Main floor office with separate entrance, secondary main floor bedroom en suite. Huge laundry and mudroom. The finished walk out lower level features a full kitchen, pool table and family room, 2 additional bedroom suites, also with amazing views. Enjoy plenty of parking with the additional 1600 sq ft heated barn/garage,RV storage or recreational storage, can be converted into a horse barn, plenty of pasture for grazing. New whole house Generator 2022, exterior painted in 2021.
Welcome to a peaceful retreat you can call home!
Sprinkler system for mulch beds/landscaping around the house. There is a total of 8 parking spaces, 4 car attached garage and the barn can hold another 4 cars or 3 cars and an RV.
Zillow last checked: 8 hours ago
Listing updated: October 01, 2024 at 10:58am
Listed by:
Andrea Noufer 303-995-3005 ANDREA.NOUFER@SOTHEBYSREALTY.COM,
LIV Sotheby's International Realty
Bought with:
Linda L Rickard, 40022627
RE/MAX Synergy
Source: REcolorado,MLS#: 3458165
Facts & features
Interior
Bedrooms & bathrooms
- Bedrooms: 4
- Bathrooms: 6
- Full bathrooms: 2
- 3/4 bathrooms: 2
- 1/2 bathrooms: 2
- Main level bathrooms: 3
- Main level bedrooms: 2
Primary bedroom
- Description: Walk Out To Deck, 2 Walk In Closets, Wet Bar With Mini Fridge And Microwave
- Level: Main
Bedroom
- Description: 2 Closets, Updated Bathroom
- Level: Main
Bedroom
- Description: Walk In Closet And Views!
- Level: Basement
Bedroom
- Description: 2 Closets, Large Bedroom
- Level: Basement
Primary bathroom
- Description: New Shower Door, Double Vanity
- Level: Main
Bathroom
- Description: Updated
- Level: Main
Bathroom
- Description: Powder Bath
- Level: Main
Bathroom
- Description: Powder Bath
- Level: Basement
Bathroom
- Description: En Suite, Bedroom 3
- Level: Basement
Bathroom
- Description: En Suite, Bedroom 4
- Level: Basement
Den
- Description: Private Entrance
- Level: Main
Dining room
- Description: Beautiful Views, Open To Great Room
- Level: Main
Exercise room
- Level: Basement
Family room
- Description: Pool Table, Walk Out Access, Gas Stove
- Level: Basement
Great room
- Description: Panoramic Views, Floor To Ceiling Windows, Stone Fireplace, Deck Access
- Level: Main
Kitchen
- Description: Sub Zero And Wolf, Bosch Dishwasher, Warming Drawer, Ice Maker, On Demand Hot And Cold Water, Walk In Pantry, Extra Storage
- Level: Main
Laundry
- Description: Washer And Dryer Included
- Level: Main
Heating
- Forced Air, Propane
Cooling
- Central Air
Appliances
- Included: Bar Fridge, Dishwasher, Disposal, Double Oven, Dryer, Microwave, Oven, Refrigerator, Warming Drawer, Washer, Water Softener
Features
- Built-in Features, Eat-in Kitchen, Entrance Foyer, Granite Counters, High Ceilings, Kitchen Island, Open Floorplan, Pantry, Primary Suite, Radon Mitigation System, Walk-In Closet(s), Wet Bar
- Flooring: Carpet, Wood
- Basement: Daylight,Finished,Full,Walk-Out Access
- Number of fireplaces: 3
- Fireplace features: Great Room, Outside, Master Bedroom
Interior area
- Total structure area: 6,854
- Total interior livable area: 6,854 sqft
- Finished area above ground: 3,430
- Finished area below ground: 3,184
Property
Parking
- Total spaces: 8
- Parking features: Exterior Access Door, Floor Coating, Heated Garage, Lighted, Oversized, Oversized Door
- Attached garage spaces: 8
Features
- Levels: One
- Stories: 1
- Patio & porch: Deck, Front Porch, Wrap Around
- Exterior features: Fire Pit, Lighting, Private Yard, Rain Gutters
- Fencing: Fenced,Full
- Has view: Yes
- View description: City, Meadow, Mountain(s)
Lot
- Size: 8.86 Acres
- Features: Landscaped, Many Trees, Meadow, Sloped, Suitable For Grazing
Details
- Parcel number: R0439090
- Zoning: LRR- Large lot Res
- Special conditions: Standard
- Horses can be raised: Yes
Construction
Type & style
- Home type: SingleFamily
- Architectural style: Mountain Contemporary
- Property subtype: Single Family Residence
Materials
- Concrete, Frame, Stone, Stucco
- Foundation: Slab
- Roof: Concrete
Condition
- Year built: 2004
Utilities & green energy
- Electric: 220 Volts, 220 Volts in Garage
- Water: Well
- Utilities for property: Cable Available, Electricity Connected, Phone Available, Phone Connected, Propane
Community & neighborhood
Security
- Security features: Carbon Monoxide Detector(s), Security System, Smoke Detector(s)
Location
- Region: Sedalia
- Subdivision: Bellum Pines
HOA & financial
HOA
- Has HOA: Yes
- HOA fee: $100 annually
- Services included: Snow Removal
- Association name: Bellum Pines
- Association phone: 503-705-6664
Other
Other facts
- Listing terms: Cash,Conventional
- Ownership: Individual
- Road surface type: Dirt, Paved
Price history
| Date | Event | Price |
|---|---|---|
| 5/6/2024 | Sold | $2,200,000-4.3%$321/sqft |
Source: | ||
| 3/28/2024 | Pending sale | $2,300,000$336/sqft |
Source: | ||
| 3/19/2024 | Listed for sale | $2,300,000+15%$336/sqft |
Source: | ||
| 10/1/2021 | Sold | $2,000,000+30.3%$292/sqft |
Source: Public Record Report a problem | ||
| 7/19/2017 | Sold | $1,535,000+22.8%$224/sqft |
Source: Public Record Report a problem | ||
Public tax history
| Year | Property taxes | Tax assessment |
|---|---|---|
| 2025 | $12,041 -1.1% | $134,090 -7.9% |
| 2024 | $12,178 +71% | $145,560 -1% |
| 2023 | $7,121 -3.9% | $146,980 +69.2% |
Find assessor info on the county website
Neighborhood: 80135
Nearby schools
GreatSchools rating
- 5/10Sedalia Elementary SchoolGrades: PK-6Distance: 7.8 mi
- 5/10Castle Rock Middle SchoolGrades: 7-8Distance: 6.4 mi
- 8/10Castle View High SchoolGrades: 9-12Distance: 6.6 mi
Schools provided by the listing agent
- Elementary: Sedalia
- Middle: Castle Rock
- High: Castle View
- District: Douglas RE-1
Source: REcolorado. This data may not be complete. We recommend contacting the local school district to confirm school assignments for this home.
Get a cash offer in 3 minutes
Find out how much your home could sell for in as little as 3 minutes with a no-obligation cash offer.
Estimated market value$2,285,700
Get a cash offer in 3 minutes
Find out how much your home could sell for in as little as 3 minutes with a no-obligation cash offer.
Estimated market value
$2,285,700

