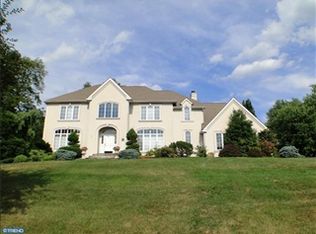You won't be disappointed with this absolutely magnificent custom home on a private street in the very desirable Huntingdon Valley and the prestigious Lower Moreland School district. Enter this gorgeous, spacious home through the beautiful custom leaded glass doors and into your 2 story grand center hall foyer with turned staircase, hardwood floors, incredible custom foyer fixture. On the first floor you'll find a bright, sunny formal living room with crown molding, recessed lights and hardwood floors; formal dining room for those holiday meals with family and friends that boasts hardwood floors, custom wainscoting , crown molding , custom ceiling fixture and double doors to the gourmet kitchen with hardwood floors, custom cabinets, large island with gas cook-top and seating, great for your quick meals and snacks, double wall oven, Corian counter tops, tile back-splash, large Palladium window, spacious breakfast area with custom fixture, pantry and sliding glass doors to a large deck, perfect for entertaining and summer barbecues: family room with vaulted ceiling, floor to ceiling window, gas fireplace with custom mantel, custom built-in entertainment unit with convenient pull outs, custom carpeting and double doors to a large office with recessed lights and carpeting; large coat closet: half bath with hardwood floors, custom fixtures and recessed lights . On the second floor you'll find a huge master bedroom with sitting room, tray ceiling, recessed lights, ceiling fan, huge master professionally organized walk-in closet with his and hers areas and laundry chute; tile master bath with large jetted tub, stall shower with seat, double vanity sink and linen closet; 3 additional spacious bedrooms with large closets; hall bath with tile, tub/shower and double vanity sinks.Additional feature: first floor laundry room with utility sink; expanded 2+ car side entrance garage; recently repaved large driveway, whole house stand-by generator; alarm system, large professionally waterproofed unfinished basement that is ready for your finishing touches and so much more!!! Make your appointment today!!! 2019-08-04
This property is off market, which means it's not currently listed for sale or rent on Zillow. This may be different from what's available on other websites or public sources.
