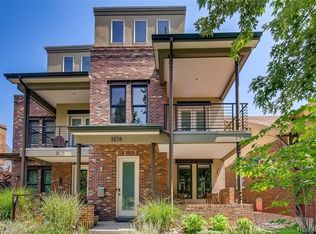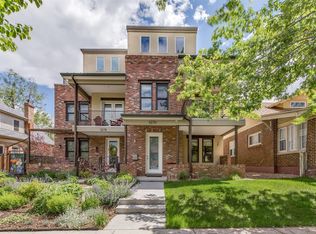Lush gardens, an incredible location and exceptionally stylish Victorian details all await you at our newest West Highlands listing! This tree lined street, brimming with vibrant sunshine, gorgeous homes and friendly neighbors, is just steps from everything you love about Highlands living, with Mondo Vino, Meade St Provisions, St. Kilian's Cheese Shop and Trattoria Stella just a few of the incredible eateries and shops that will become your regular neighborhood stops! Curb appeal abounds at Raleigh Street, where this charming home sits on an oversized lot surrounded by manicured garden beds, multiple outdoor entertaining spaces, and shady hammock area. The gorgeous brick, welcoming front porch and leaded glass windows will call you back to a more relaxed era, and the moment you step inside, youll be instantly charmed by the original staircase, beautifully tiled fireplace, original pocket doors and inviting layout. These vintage details are perfectly enhanced by upgraded lighting, warm wood floors, stylish details and a beautifully open, modern kitchen with plenty of cabinet and counter space. All stainless steel appliances stay, and the warm cabinetry and gleaming granite counters blend perfectly with the original details of the home. A large, original pantry provides extra storage, and the sunny mudroom provides the perfect pathway to the incredible backyard. Teaming with perennials, trees, and shrubs, theres plenty of lawn space, soothing hammock space and several entertaining areas - a true gardeners delight! Head back inside and up the rich wood staircase to find 3 spacious bedrooms, all with deep closets and hardwood floors, a marble and tile bath with original medicine cabinet, and potential for a master bedroom deck from the back bedroom. All this can be yours! Call today for your private showing or stop by our open houses this weekend - Welcome Home!
This property is off market, which means it's not currently listed for sale or rent on Zillow. This may be different from what's available on other websites or public sources.

