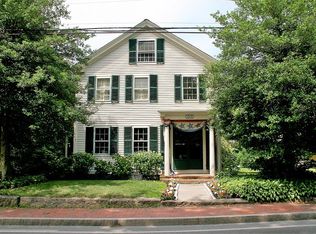The opportunities are endless! This antique Greek Revival Colonial sits proudly in the middle of historic Barnstable Village. The 10 room home is complemented by a 2856 square foot commercial building, all set on over two acres overlooking spectacular Rendezvous Creek. Live in the home and work in the barn/office building or sit back and collect upwards of 60,000 a year in the commercial rents alone! Take a break at high tide and launch your small motorboat, kayak or canoe from your backyard or take a short walk to Millway Beach and your choice of three marinas. You couldnt live any closer to the fine restaurants, shops and museum of this quaint northside village!
This property is off market, which means it's not currently listed for sale or rent on Zillow. This may be different from what's available on other websites or public sources.
