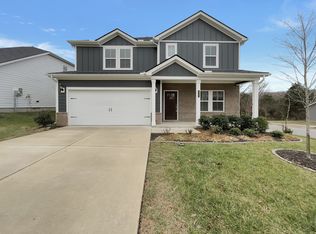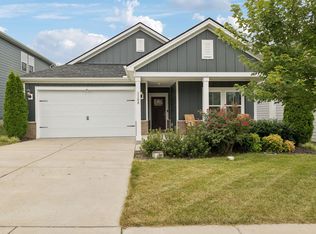Closed
$529,900
3280 Longstalk Rd, Antioch, TN 37013
5beds
2,771sqft
Single Family Residence, Residential
Built in 2021
8,276.4 Square Feet Lot
$517,500 Zestimate®
$191/sqft
$2,953 Estimated rent
Home value
$517,500
$492,000 - $543,000
$2,953/mo
Zestimate® history
Loading...
Owner options
Explore your selling options
What's special
Perfect 4BR on main level- 5BR total, No steps from garage! Amazing 2021 Build with 5BR, 3 full bathrooms, & bonus room. $4k towards your closing costs w/preferred lender* This home is better than brand new, built in 2021 by Meritage homes with all the upgrades & builder warranty. Main level primary bedroom suite is spacious with a spa-like bathroom.The eat in kitchen features a large island with quartz countertops, double sink, and seating for four. The great room seamlessly flows from the kitchen & patio area, making it perfect for entertaining. A marvelous covered patio backs to common area while the main-level laundry room & garage are oversized. Cloverglen is a new neighborhood in the heart of Cane Ridge just minutes away from Brentwood & Nolensville plus an easy commute.
Zillow last checked: 8 hours ago
Listing updated: November 10, 2023 at 02:03pm
Listing Provided by:
Edwin Caldwell 615-335-4597,
WEICHERT, REALTORS - The Andrews Group
Bought with:
Jennifer (Jen) Fought, 354749
Bradford Real Estate
Source: RealTracs MLS as distributed by MLS GRID,MLS#: 2575839
Facts & features
Interior
Bedrooms & bathrooms
- Bedrooms: 5
- Bathrooms: 3
- Full bathrooms: 3
- Main level bedrooms: 4
Bedroom 1
- Area: 210 Square Feet
- Dimensions: 14x15
Bedroom 2
- Features: Extra Large Closet
- Level: Extra Large Closet
- Area: 121 Square Feet
- Dimensions: 11x11
Bedroom 3
- Features: Extra Large Closet
- Level: Extra Large Closet
- Area: 121 Square Feet
- Dimensions: 11x11
Bedroom 4
- Features: Extra Large Closet
- Level: Extra Large Closet
- Area: 140 Square Feet
- Dimensions: 14x10
Bonus room
- Features: Second Floor
- Level: Second Floor
- Area: 240 Square Feet
- Dimensions: 16x15
Dining room
- Features: Combination
- Level: Combination
Kitchen
- Features: Eat-in Kitchen
- Level: Eat-in Kitchen
- Area: 150 Square Feet
- Dimensions: 15x10
Living room
- Area: 280 Square Feet
- Dimensions: 14x20
Heating
- Central
Cooling
- Central Air, Electric
Appliances
- Included: Dishwasher, Disposal, Dryer, Microwave, Refrigerator, Washer, Electric Oven, Gas Range
Features
- Ceiling Fan(s), Extra Closets, Smart Thermostat, Walk-In Closet(s), Entrance Foyer, Primary Bedroom Main Floor, High Speed Internet
- Flooring: Carpet, Wood, Tile
- Basement: Crawl Space
- Has fireplace: No
- Common walls with other units/homes: End Unit
Interior area
- Total structure area: 2,771
- Total interior livable area: 2,771 sqft
- Finished area above ground: 2,771
Property
Parking
- Total spaces: 6
- Parking features: Garage Door Opener, Garage Faces Front, Concrete, Driveway, On Street
- Attached garage spaces: 2
- Uncovered spaces: 4
Features
- Levels: Two
- Stories: 2
- Patio & porch: Patio, Covered, Porch
- Pool features: Association
- Has view: Yes
- View description: Valley
Lot
- Size: 8,276 sqft
- Dimensions: 46 x 120
- Features: Level
Details
- Parcel number: 182150B20800CO
- Special conditions: Standard
- Other equipment: Air Purifier
Construction
Type & style
- Home type: SingleFamily
- Architectural style: Ranch
- Property subtype: Single Family Residence, Residential
- Attached to another structure: Yes
Materials
- Masonite, Brick
- Roof: Asphalt
Condition
- New construction: No
- Year built: 2021
Utilities & green energy
- Sewer: Public Sewer
- Water: Public
- Utilities for property: Electricity Available, Water Available, Cable Connected
Green energy
- Energy efficient items: Windows
- Indoor air quality: Contaminant Control
Community & neighborhood
Security
- Security features: Security System
Location
- Region: Antioch
- Subdivision: Clover Glen
HOA & financial
HOA
- Has HOA: Yes
- HOA fee: $77 monthly
- Amenities included: Clubhouse, Pool
- Services included: Recreation Facilities
Price history
| Date | Event | Price |
|---|---|---|
| 11/10/2023 | Sold | $529,900$191/sqft |
Source: | ||
| 10/28/2023 | Pending sale | $529,900$191/sqft |
Source: | ||
| 10/16/2023 | Contingent | $529,900$191/sqft |
Source: | ||
| 10/10/2023 | Price change | $529,900-1.9%$191/sqft |
Source: | ||
| 9/30/2023 | Listed for sale | $539,900+1.9%$195/sqft |
Source: | ||
Public tax history
| Year | Property taxes | Tax assessment |
|---|---|---|
| 2025 | -- | $133,100 +30.7% |
| 2024 | $2,977 | $101,875 |
| 2023 | $2,977 +26.6% | $101,875 +26.6% |
Find assessor info on the county website
Neighborhood: 37013
Nearby schools
GreatSchools rating
- 7/10A. Z. Kelley Elementary SchoolGrades: PK-4Distance: 2.1 mi
- 4/10Thurgood Marshall Middle SchoolGrades: 5-8Distance: 2.2 mi
- 2/10Cane Ridge High SchoolGrades: 9-12Distance: 2.6 mi
Schools provided by the listing agent
- Elementary: A. Z. Kelley Elementary
- Middle: Thurgood Marshall Middle
- High: Cane Ridge High School
Source: RealTracs MLS as distributed by MLS GRID. This data may not be complete. We recommend contacting the local school district to confirm school assignments for this home.
Get a cash offer in 3 minutes
Find out how much your home could sell for in as little as 3 minutes with a no-obligation cash offer.
Estimated market value$517,500
Get a cash offer in 3 minutes
Find out how much your home could sell for in as little as 3 minutes with a no-obligation cash offer.
Estimated market value
$517,500

