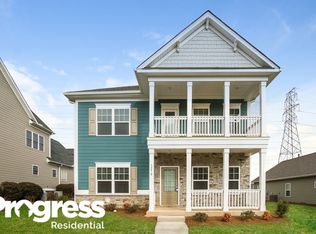Did you say PORCHES? TAKE YOUR PICK! Double front porches, side screened-in porch AND add'l side screened-in porch which leads to a beautiful expansive side deck. Walk thru the front door & you will find beautiful polished hrdwd floors, soaring 2-story FAM RM w/built-ins & beautiful windows. Convenient front-of-the house office w/access to that same porch. The DR provides lots of room for those post-pandemic family get-togethers. The kitchen will leave you speechless....gorgeous granite counters, gleaming SS appliances, cabinets for days, awesome storage space & butler's panty. Main floor master boasts a tray ceiling w/lights, oversized spa-like MSTR BA & not 1 but 2 large closets. Laundry rm features utility sink, drying rack & cabinets. Upstairs, you will find 3 add'l BRs, a bathroom & HUGE WALK-IN ATTIC!!! Fenced side yard, full-yard irrigation. Tankless water heater & two NEW HVAC systems ($12k)!! WELCOME HOME!!
This property is off market, which means it's not currently listed for sale or rent on Zillow. This may be different from what's available on other websites or public sources.
