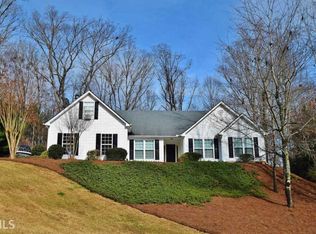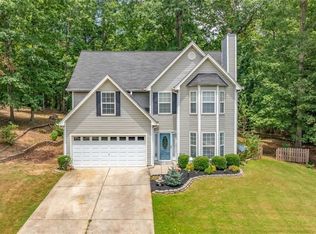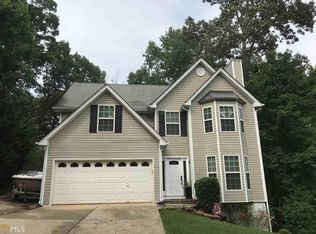This well maintained 4/3 ranch shows like a new home with fresh paint and carpet throughout the home! Open floor plan, vaulted family room w/fplc, sep. dining room, office on main level, custom cabinets in kitchen, quartz countertops w/tile backsplash overlook keeping room. Beautiful, private double fenced backyard, huge covered slate patio and storage building. Prof. Landscaped, side entry dbl garage, great schools, subdivision and location. Won't last long!!
This property is off market, which means it's not currently listed for sale or rent on Zillow. This may be different from what's available on other websites or public sources.


