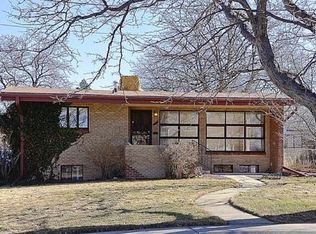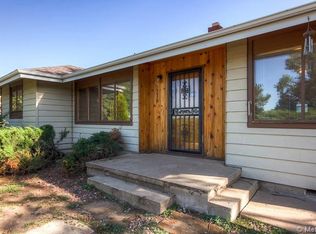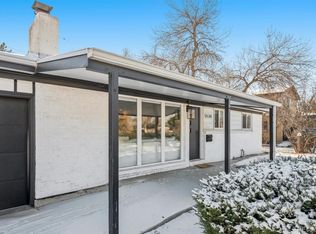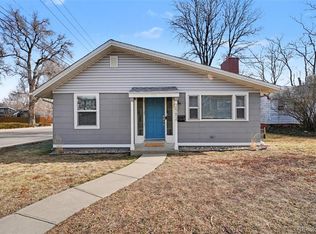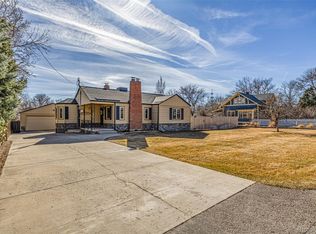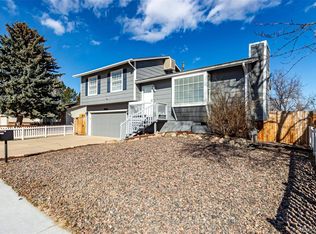This historic Wheat Ridge home still holds the same charm it did when it was built in 1929. With niches, archways, built-ins, and beautiful brick walls in the basement, there is something unique to please at every turn. This home is cozy in it's current format with plenty of space to enjoy both inside and out. The interior has a unique floorplan that offers most of the space in the kitchen and dining areas - those spaces where people gather. The basement has exposed ceilings and brick walls to add extra character to the space, It offers lots of uses including office, fitness, gaming, crafting, brewing and other. With a little imagination and personal preference, you'll be certain to have enough space to meet your daily needs. Outside this home offers a significant sized lot with an old garage and workshop that can easily be converted into an ADU for additional income opportunity (subject to building and zoning requirements). Need more outside play space? There is a beautiful park located steps away to enjoy and socialize with neighbors. If you're looking for a cookie cutter house with all the latest updates ~ this is not your home. If you're looking for beautiful character, a fantastic location with local boutiques, eateries, entertainment, parks and easy access, lots of space to grow both inside and outside, and a great investment for decades to come ~ you don't want to miss this home because it checks all the boxes. Schedule your showing and let your dream of home ownership in this beautiful neighborhood become a reality.
For sale
$600,000
3280 Fenton Street, Wheat Ridge, CO 80212
2beds
2,082sqft
Est.:
Single Family Residence
Built in 1929
9,583.2 Square Feet Lot
$-- Zestimate®
$288/sqft
$-- HOA
What's special
- 13 days |
- 1,502 |
- 87 |
Zillow last checked:
Listing updated:
Listed by:
Sherri L. Heronema 720-323-1029 Sherri@HeronemaHomes.com,
Heronema Homes, LLC
Source: REcolorado,MLS#: 6644784
Tour with a local agent
Facts & features
Interior
Bedrooms & bathrooms
- Bedrooms: 2
- Bathrooms: 1
- 3/4 bathrooms: 1
- Main level bathrooms: 1
- Main level bedrooms: 1
Bedroom
- Description: Private Bath Access
- Features: Primary Suite
- Level: Main
Bedroom
- Description: Non-Conforming
- Level: Basement
Bathroom
- Description: Neutral And Natural Finishes
- Level: Main
Bonus room
- Description: Eat-In Kitchen Space - Sunny And Spacious
- Level: Main
Bonus room
- Description: Typical 1929 - Non Conforming Bedroom - Options Galore!
- Level: Main
Bonus room
- Description: This Little Niche Makes A Perfect Spot For Your Wine Cellar!
- Level: Basement
Dining room
- Description: Open Concept - Arch Entrance
- Level: Main
Family room
- Description: Cement Floors, Original Brick Walls Makes For A Fun Entertaining Space
- Level: Basement
Kitchen
- Description: Pass-Through Galley With Plenty Of Space
- Level: Main
Laundry
- Description: Washer And Dryer Included
- Level: Basement
Living room
- Description: Original Windows With Great Character
- Level: Main
Office
- Description: Or Gaming/Craft Space With Nearby Storage
- Level: Basement
Sun room
- Level: Main
Heating
- Forced Air
Cooling
- Evaporative Cooling
Appliances
- Included: Dishwasher, Disposal, Dryer, Refrigerator, Washer
Features
- Built-in Features, Central Vacuum, Eat-in Kitchen, Smoke Free
- Flooring: Concrete, Tile, Wood
- Basement: Exterior Entry,Full,Partial
Interior area
- Total structure area: 2,082
- Total interior livable area: 2,082 sqft
- Finished area above ground: 1,041
- Finished area below ground: 0
Property
Parking
- Total spaces: 3
- Parking features: Garage
- Garage spaces: 1
- Details: Off Street Spaces: 2
Features
- Levels: One
- Stories: 1
- Patio & porch: Front Porch
- Exterior features: Garden, Private Yard
- Fencing: Full
Lot
- Size: 9,583.2 Square Feet
- Features: Level
Details
- Parcel number: 021155
- Special conditions: Standard
Construction
Type & style
- Home type: SingleFamily
- Architectural style: Traditional
- Property subtype: Single Family Residence
Materials
- Block, Brick, Stucco
- Foundation: Block
- Roof: Composition
Condition
- Year built: 1929
Utilities & green energy
- Sewer: Public Sewer
- Water: Public
- Utilities for property: Electricity Connected, Natural Gas Connected
Community & HOA
Community
- Subdivision: Olinger Gardens
HOA
- Has HOA: No
Location
- Region: Wheat Ridge
Financial & listing details
- Price per square foot: $288/sqft
- Tax assessed value: $537,233
- Annual tax amount: $3,156
- Date on market: 2/6/2026
- Listing terms: Cash,Conventional
- Exclusions: Playset And Personal Possessions
- Ownership: Individual
- Electric utility on property: Yes
- Road surface type: Paved
Estimated market value
Not available
Estimated sales range
Not available
Not available
Price history
Price history
| Date | Event | Price |
|---|---|---|
| 2/6/2026 | Listed for sale | $600,000+9.1%$288/sqft |
Source: | ||
| 5/11/2022 | Sold | $550,000+120%$264/sqft |
Source: Public Record Report a problem | ||
| 6/27/2016 | Sold | $250,000$120/sqft |
Source: Public Record Report a problem | ||
Public tax history
Public tax history
| Year | Property taxes | Tax assessment |
|---|---|---|
| 2024 | $3,147 +17.1% | $35,995 |
| 2023 | $2,688 -1.4% | $35,995 +19.2% |
| 2022 | $2,725 +1% | $30,189 -2.8% |
| 2021 | $2,697 | $31,058 +0.5% |
| 2020 | $2,697 +1.4% | $30,899 |
| 2019 | $2,661 +31.8% | $30,899 +36.4% |
| 2018 | $2,019 | $22,654 |
| 2017 | $2,019 +89% | $22,654 +12% |
| 2016 | $1,068 | $20,218 |
| 2015 | $1,068 +48.2% | $20,218 +28.5% |
| 2014 | $721 +10.6% | $15,729 |
| 2013 | $652 -48.8% | $15,729 +3.1% |
| 2012 | $1,274 +6.3% | $15,251 |
| 2011 | $1,199 +4.2% | $15,251 +5.6% |
| 2010 | $1,151 +84.7% | $14,440 |
| 2009 | $623 +0.2% | $14,440 -7.3% |
| 2008 | $622 -48.2% | $15,570 |
| 2007 | $1,199 +0% | $15,570 +4.9% |
| 2006 | $1,199 -3.4% | $14,840 -0.8% |
| 2005 | $1,240 +10.3% | $14,960 |
| 2004 | $1,124 +7.9% | $14,960 |
| 2003 | $1,042 +1.6% | $14,960 +9.8% |
| 2002 | $1,025 +13.3% | $13,630 +25.9% |
| 2001 | $905 -0.3% | $10,830 |
| 2000 | $908 | $10,830 |
Find assessor info on the county website
BuyAbility℠ payment
Est. payment
$3,033/mo
Principal & interest
$2778
Property taxes
$255
Climate risks
Neighborhood: 80212
Nearby schools
GreatSchools rating
- 5/10Stevens Elementary SchoolGrades: PK-5Distance: 1.1 mi
- 5/10Everitt Middle SchoolGrades: 6-8Distance: 2.6 mi
- 7/10Wheat Ridge High SchoolGrades: 9-12Distance: 2.4 mi
Schools provided by the listing agent
- Elementary: Stevens
- Middle: Everitt
- High: Wheat Ridge
- District: Jefferson County R-1
Source: REcolorado. This data may not be complete. We recommend contacting the local school district to confirm school assignments for this home.
- Loading
- Loading
