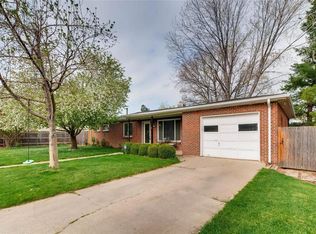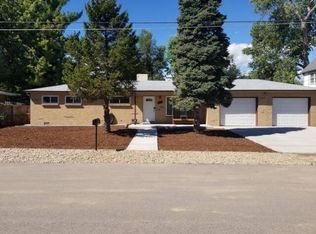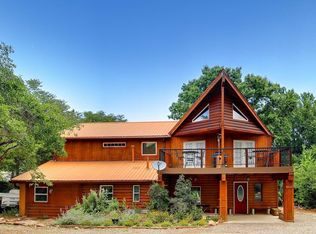Sold for $625,000
$625,000
3280 Cody Court, Wheat Ridge, CO 80033
3beds
1,590sqft
Single Family Residence
Built in 1957
0.29 Acres Lot
$619,400 Zestimate®
$393/sqft
$3,068 Estimated rent
Home value
$619,400
$588,000 - $657,000
$3,068/mo
Zestimate® history
Loading...
Owner options
Explore your selling options
What's special
Uncomplicate your life with this beautifully rare ranch style home in the Bel Aire neighborhood of WHEAT RIDGE! This home has been meticulously maintained and updated throughout; all you have to do is unpack. The well-manicured front and back yard will bring you some inner serenity every time you pull in the driveway. Upon entering the front door, you are greeted by a stunning brick wall fireplace with 3 custom mantles. Make sure to look up at the architectural delight of the coved ceilings and the phone cove in the dining room -the attentions in the details. Complete with a semi-formal dining room AND an oversized island in the completely transformed kitchen: new countertops, new backsplash, and all appliances included. With the laundry room/mud room at the back of the home...it will make laundry day enjoyable with all the natural light. Continue around the corner and you have a cozy family room with the same brick wall that my client has transformed into an entertainment center. The 3 bedrooms are down the hallway on the south wing of the home...which also features a beautifully remodeled bathroom. One of the bedrooms is the primary COMPLETE with its own ensuite (you don't find that too often in a 1957 home. I've saved the best for last..the backyard has its own backyard! Almost 1/3 of an acre lot that is all usable....and comes with a retractable awning on those beautiful yet blistering Colorado days. Hurry- this home is a trifecta of rare and I have a feeling it won't last very long!
Zillow last checked: 8 hours ago
Listing updated: October 01, 2024 at 11:05am
Listed by:
Nicole A Galluzzo 303-902-1091 ColoradoHomeswithNicole@gmail.com,
HomeSmart
Bought with:
Andrew Johnsen, 100044746
My Denver Real Estate
Source: REcolorado,MLS#: 1972406
Facts & features
Interior
Bedrooms & bathrooms
- Bedrooms: 3
- Bathrooms: 2
- Full bathrooms: 2
- Main level bathrooms: 2
- Main level bedrooms: 3
Primary bedroom
- Description: Rare 1957 Primary Bedroom With Bathroom
- Level: Main
- Area: 143 Square Feet
- Dimensions: 13 x 11
Bedroom
- Description: Great Natural Light -Newer Windows & Ceiling Fan
- Level: Main
- Area: 143 Square Feet
- Dimensions: 13 x 11
Bedroom
- Description: Build In Shelving - Newer Windows & Ceiling Fan
- Level: Main
- Area: 165 Square Feet
- Dimensions: 15 x 11
Primary bathroom
- Description: Updated
- Level: Main
- Area: 30 Square Feet
- Dimensions: 6 x 5
Bathroom
- Description: Updated
- Level: Main
- Area: 65 Square Feet
- Dimensions: 13 x 5
Dining room
- Description: Beautifully Neutral Paint & Carpet. Coved Ceilings
- Level: Main
- Area: 90 Square Feet
- Dimensions: 9 x 10
Family room
- Description: Gorgeous Brick Entertainment/Fireplace. Access To Backyard Patio
- Level: Main
- Area: 180 Square Feet
- Dimensions: 12 x 15
Kitchen
- Description: Updated W/ New Countertops, Backsplash And Island. Appliances Included
- Level: Main
- Area: 150 Square Feet
- Dimensions: 15 x 10
Laundry
- Description: Wonderful Natural Light - Access To Patio (Doubles As The Perfect Mud Room) Washer & Dryer Included
- Level: Main
- Area: 80 Square Feet
- Dimensions: 8 x 10
Living room
- Description: Newer Carpet, Paint, Windows & Coved Ceilings. Custom Fireplace Mantles With Insert.
- Level: Main
- Area: 240 Square Feet
- Dimensions: 16 x 15
Mud room
- Description: Doubles As The Laundry Room
- Level: Main
Heating
- Baseboard, Radiant
Cooling
- Evaporative Cooling
Appliances
- Included: Dishwasher, Disposal, Dryer, Microwave, Range, Refrigerator, Self Cleaning Oven, Washer
- Laundry: In Unit
Features
- Ceiling Fan(s), Kitchen Island, No Stairs, Primary Suite, Solid Surface Counters
- Flooring: Carpet
- Windows: Double Pane Windows, Window Coverings, Window Treatments
- Basement: Crawl Space
- Number of fireplaces: 1
- Fireplace features: Insert, Living Room
- Common walls with other units/homes: No Common Walls
Interior area
- Total structure area: 1,590
- Total interior livable area: 1,590 sqft
- Finished area above ground: 1,590
Property
Parking
- Total spaces: 2
- Parking features: Concrete
- Attached garage spaces: 2
Features
- Levels: One
- Stories: 1
- Entry location: Ground
- Patio & porch: Front Porch, Patio
- Exterior features: Garden, Private Yard
- Fencing: Full
Lot
- Size: 0.29 Acres
- Features: Cul-De-Sac, Landscaped, Level, Sprinklers In Front, Sprinklers In Rear
Details
- Parcel number: 021678
- Zoning: Res
- Special conditions: Standard
Construction
Type & style
- Home type: SingleFamily
- Architectural style: Traditional
- Property subtype: Single Family Residence
Materials
- Brick
- Roof: Composition
Condition
- Updated/Remodeled
- Year built: 1957
Utilities & green energy
- Sewer: Public Sewer
- Water: Public
- Utilities for property: Cable Available, Electricity Connected, Phone Available
Community & neighborhood
Security
- Security features: Carbon Monoxide Detector(s), Smoke Detector(s), Video Doorbell
Location
- Region: Wheat Ridge
- Subdivision: Bel Aire
Other
Other facts
- Listing terms: Cash,Conventional,FHA,VA Loan
- Ownership: Individual
- Road surface type: Paved
Price history
| Date | Event | Price |
|---|---|---|
| 6/21/2024 | Sold | $625,000$393/sqft |
Source: | ||
| 6/3/2024 | Pending sale | $625,000$393/sqft |
Source: | ||
| 5/31/2024 | Listed for sale | $625,000+160.4%$393/sqft |
Source: | ||
| 10/17/2005 | Sold | $240,000$151/sqft |
Source: Public Record Report a problem | ||
Public tax history
| Year | Property taxes | Tax assessment |
|---|---|---|
| 2024 | $3,501 +28.4% | $40,039 |
| 2023 | $2,726 -1.4% | $40,039 +30.8% |
| 2022 | $2,764 +3.4% | $30,616 -2.8% |
Find assessor info on the county website
Neighborhood: 80033
Nearby schools
GreatSchools rating
- 5/10Stevens Elementary SchoolGrades: PK-5Distance: 1.2 mi
- 5/10Everitt Middle SchoolGrades: 6-8Distance: 1 mi
- 7/10Wheat Ridge High SchoolGrades: 9-12Distance: 0.6 mi
Schools provided by the listing agent
- Elementary: Wilmore-Davis
- Middle: Everitt
- High: Wheat Ridge
- District: Jefferson County R-1
Source: REcolorado. This data may not be complete. We recommend contacting the local school district to confirm school assignments for this home.
Get a cash offer in 3 minutes
Find out how much your home could sell for in as little as 3 minutes with a no-obligation cash offer.
Estimated market value$619,400
Get a cash offer in 3 minutes
Find out how much your home could sell for in as little as 3 minutes with a no-obligation cash offer.
Estimated market value
$619,400


