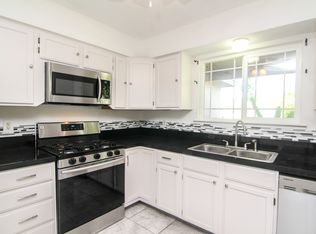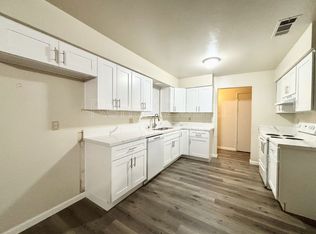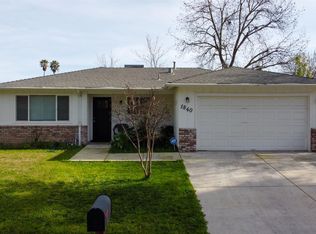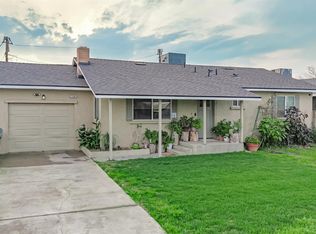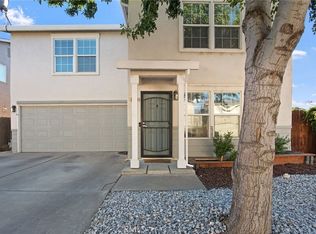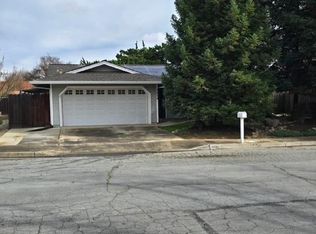This stunning home offers the perfect blend of modern upgrades and everyday comfort. Featuring 3 spacious bedrooms, 2 bathrooms, plus a possible 4th bedroom, this property provides plenty of room to fit your lifestylewhether you need extra space for a home office, guest room, or playroom. Inside, you'll be welcomed with brand-new flooring throughout, fresh interior paint, and a fully updated kitchen with sleek finishes that make cooking and entertaining a joy. Natural light fills the open living areas, creating a warm and inviting atmosphere. Located just minutes from Merced College, shopping centers, restaurants, and parks, this home provides both convenience and comfort.
Active
$374,999
3280 Cheyenne Dr, Merced, CA 95348
3beds
1,263sqft
Est.:
Single Family Residence
Built in 1976
5,963.36 Square Feet Lot
$-- Zestimate®
$297/sqft
$-- HOA
What's special
Sleek finishesBrand-new flooringFresh interior paintNatural lightFully updated kitchenSpacious bedrooms
- 170 days |
- 565 |
- 23 |
Zillow last checked: 8 hours ago
Listing updated: October 29, 2025 at 09:15pm
Listed by:
Jenny Carranza DRE #02202924 209-614-4551,
Lifestyle Realty
Source: MetroList Services of CA,MLS#: 225116207Originating MLS: MetroList Services, Inc.
Tour with a local agent
Facts & features
Interior
Bedrooms & bathrooms
- Bedrooms: 3
- Bathrooms: 2
- Full bathrooms: 2
Dining room
- Features: Formal Room
Kitchen
- Features: Marble Counter, Stone Counters
Heating
- Central
Cooling
- Central Air
Appliances
- Included: Dishwasher, Microwave
- Laundry: In Kitchen
Features
- Flooring: Vinyl
- Number of fireplaces: 1
- Fireplace features: Living Room, Electric
Interior area
- Total interior livable area: 1,263 sqft
Property
Parking
- Total spaces: 2
- Parking features: Attached, Garage Faces Front
- Attached garage spaces: 2
Features
- Stories: 1
Lot
- Size: 5,963.36 Square Feet
- Features: Curb(s)
Details
- Parcel number: 058041018000
- Zoning description: R-1
- Special conditions: Standard
Construction
Type & style
- Home type: SingleFamily
- Property subtype: Single Family Residence
Materials
- Concrete, Stucco
- Foundation: Concrete, Slab
- Roof: Shingle
Condition
- Year built: 1976
Utilities & green energy
- Sewer: Public Sewer
- Water: Public
- Utilities for property: Public
Community & HOA
Location
- Region: Merced
Financial & listing details
- Price per square foot: $297/sqft
- Tax assessed value: $375,360
- Annual tax amount: $4,171
- Price range: $375K - $375K
- Date on market: 9/9/2025
Estimated market value
Not available
Estimated sales range
Not available
$1,931/mo
Price history
Price history
| Date | Event | Price |
|---|---|---|
| 9/9/2025 | Listed for sale | $374,999-3.1%$297/sqft |
Source: MetroList Services of CA #225116207 Report a problem | ||
| 8/23/2025 | Listing removed | $387,000+0.5%$306/sqft |
Source: | ||
| 8/11/2025 | Price change | $385,000-0.5%$305/sqft |
Source: MetroList Services of CA #225051292 Report a problem | ||
| 6/24/2025 | Price change | $387,000-0.7%$306/sqft |
Source: MetroList Services of CA #225051292 Report a problem | ||
| 5/23/2025 | Price change | $389,900-2.5%$309/sqft |
Source: MetroList Services of CA #225051292 Report a problem | ||
| 4/23/2025 | Listed for sale | $399,900+8.7%$317/sqft |
Source: MetroList Services of CA #225051292 Report a problem | ||
| 3/21/2024 | Sold | $368,000+0.8%$291/sqft |
Source: | ||
| 2/21/2024 | Pending sale | $365,000$289/sqft |
Source: | ||
| 2/6/2024 | Listed for sale | $365,000+74.6%$289/sqft |
Source: | ||
| 7/3/2023 | Sold | $209,000+34.9%$165/sqft |
Source: Public Record Report a problem | ||
| 3/3/2023 | Pending sale | $154,900$123/sqft |
Source: | ||
| 3/1/2023 | Listed for sale | $154,900+131.2%$123/sqft |
Source: | ||
| 10/30/1998 | Sold | $67,000$53/sqft |
Source: Public Record Report a problem | ||
Public tax history
Public tax history
| Year | Property taxes | Tax assessment |
|---|---|---|
| 2025 | $4,171 +85.7% | $375,360 +79.6% |
| 2024 | $2,246 +119.4% | $209,000 +107.1% |
| 2023 | $1,024 +1.6% | $100,932 +2% |
| 2022 | $1,007 +0.4% | $98,954 +2% |
| 2021 | $1,004 -0.5% | $97,014 +1% |
| 2020 | $1,009 +1.7% | $96,021 +2% |
| 2019 | $993 +9.9% | $94,140 +2% |
| 2018 | $903 -3.5% | $92,296 +2% |
| 2017 | $936 +1.7% | $90,487 +2% |
| 2016 | $920 +4.1% | $88,714 +1.5% |
| 2015 | $883 | $87,383 +2% |
| 2014 | $883 +10.2% | $85,673 +7.1% |
| 2013 | $801 | $80,000 +19.4% |
| 2012 | -- | $67,000 +11.7% |
| 2011 | -- | $60,000 |
| 2010 | -- | $60,000 -20% |
| 2009 | -- | $75,000 -6.2% |
| 2008 | -- | $79,959 +2% |
| 2007 | -- | $78,392 +2% |
| 2006 | -- | $76,856 +2% |
| 2005 | -- | $75,350 +2% |
| 2004 | -- | $73,873 +1.9% |
| 2003 | -- | $72,520 +2% |
| 2002 | -- | $71,099 +2% |
| 2001 | -- | $69,706 |
Find assessor info on the county website
BuyAbility℠ payment
Est. payment
$2,075/mo
Principal & interest
$1741
Property taxes
$334
Climate risks
Neighborhood: 95348
Nearby schools
GreatSchools rating
- 5/10John Muir Elementary SchoolGrades: K-6Distance: 1.7 mi
- 2/10Rudolph Rivera Middle SchoolGrades: 7-8Distance: 0.4 mi
- 4/10Merced High SchoolGrades: 9-12Distance: 1.5 mi
