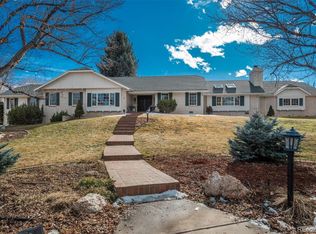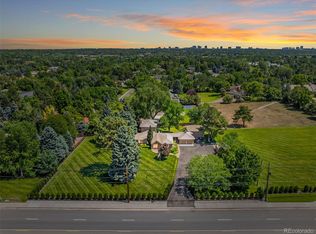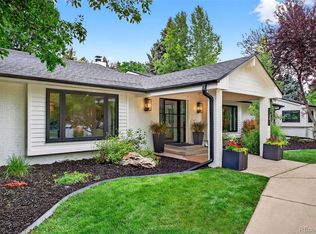Sold for $4,900,000
$4,900,000
3280 Cherryridge Road, Cherry Hills Village, CO 80113
7beds
11,314sqft
Single Family Residence
Built in 2007
1.03 Acres Lot
$4,701,000 Zestimate®
$433/sqft
$5,081 Estimated rent
Home value
$4,701,000
$4.37M - $5.03M
$5,081/mo
Zestimate® history
Loading...
Owner options
Explore your selling options
What's special
A Masterpiece of Elegance in Cherry Hills Village – 3280 Cherryridge Rd
Tucked away in the prestigious enclave of Cherry Hills Village, this extraordinary estate is a true sanctuary of refinement and tranquility. Situated on a pristine one-acre lot, this architectural masterpiece seamlessly blends timeless sophistication with modern luxury, offering over 10,000 square feet of impeccably designed living space.
The foyer unfolds into a breathtaking rotunda, anchored by a commanding Quartz fireplace, while iron-accented railings and wide-plank engineered wood floors exude understated elegance. Thoughtfully curated designer elements, bespoke lighting, and exquisite finishes elevate every space.
At the heart of the home, the gourmet kitchen features rich black cabinetry with polished chrome hardware, a striking metal herringbone backsplash, a coveted Le Cornue range, and a Sub-Zero refrigerator. A cozy breakfast nook with its own fireplace adds warmth and charm.
Designed for both comfort and grandeur, the residence boasts seven en-suite bedrooms and ten bathrooms, including a primary suite with four additional bedrooms on the upper level and a well-appointed guest suite on the main floor. An elevator services all three levels, ensuring effortless accessibility throughout the home. The lower level is an entertainer’s paradise, complete with golf simulator, gaming area, entertainment zone and bar with kitchen.
The outdoor living experience is equally impressive, with a newly reimagined patio featuring a fire pit, built-in grill, and outdoor TV—perfect for alfresco gatherings. A newly installed sport court/pickleball court and optional pool renderings further enhance this exceptional retreat.
Ideally positioned within the award-winning Cherry Creek School District and mere minutes from DTC, I-25, and downtown Denver, this estate offers an unparalleled lifestyle of luxury and convenience. A rare and remarkable offering in one of Colorado’s most coveted communities.
Zillow last checked: 8 hours ago
Listing updated: April 02, 2025 at 05:03pm
Listed by:
Helm, Weaver, Helm 720-201-6573 helmweaverhelm@compass.com,
Compass - Denver
Bought with:
Molly Weiss, 100042195
LIV Sotheby's International Realty
Source: REcolorado,MLS#: 8686596
Facts & features
Interior
Bedrooms & bathrooms
- Bedrooms: 7
- Bathrooms: 10
- Full bathrooms: 4
- 3/4 bathrooms: 3
- 1/2 bathrooms: 3
- Main level bathrooms: 3
- Main level bedrooms: 1
Primary bedroom
- Description: Sitting Room With Fireplace, Western Views, Designer Chandelier
- Level: Upper
- Area: 272 Square Feet
- Dimensions: 16 x 17
Bedroom
- Description: Guest Bedroom With Ensuite Bathroom And Walk In Closet
- Level: Main
- Area: 181.25 Square Feet
- Dimensions: 12.5 x 14.5
Bedroom
- Description: Ensuite With Walk In Closet
- Level: Upper
- Area: 175 Square Feet
- Dimensions: 12.5 x 14
Bedroom
- Description: Ensuite With Walk In Closet
- Level: Upper
- Area: 193.75 Square Feet
- Dimensions: 12.5 x 15.5
Bedroom
- Description: Ensuite With Walk In Closet
- Level: Upper
- Area: 193.75 Square Feet
- Dimensions: 12.5 x 15.5
Bedroom
- Description: Oversized Suite For Mother In Law, Nanny
- Level: Upper
- Area: 321.75 Square Feet
- Dimensions: 16.5 x 19.5
Bedroom
- Description: 7th Bedroom Ensuite (Currently A Golf Simulator Room) Walk In Closet
- Level: Basement
- Area: 238 Square Feet
- Dimensions: 14 x 17
Primary bathroom
- Description: Steam Shower, Heated Floors, Toto Toilet
- Level: Upper
Bathroom
- Level: Main
Bathroom
- Description: Newly Renovated Powder Bath
- Level: Main
Bathroom
- Description: Newly Renovated Powder Bath
- Level: Main
Bathroom
- Level: Upper
Bathroom
- Level: Upper
Bathroom
- Level: Upper
Bathroom
- Level: Upper
Bathroom
- Description: Ensuite Bathroom With Shower And Walk In Closet
- Level: Basement
Bathroom
- Description: Licht Cabinetry
- Level: Basement
Dining room
- Description: Fireplace And French Doors Leading To Back Patio
- Level: Main
- Area: 260 Square Feet
- Dimensions: 13 x 20
Exercise room
- Level: Basement
- Area: 198 Square Feet
- Dimensions: 11 x 18
Family room
- Description: Adjacent To Kitchen, Natural Light, Wood Flooring
- Level: Main
- Area: 437.25 Square Feet
- Dimensions: 16.5 x 26.5
Game room
- Description: Western Views And An Abundance Of Natural Light
- Level: Upper
- Area: 241.5 Square Feet
- Dimensions: 11.5 x 21
Great room
- Level: Basement
- Area: 487.5 Square Feet
- Dimensions: 15 x 32.5
Kitchen
- Description: Le Cornue Range, Krior Porcelain Waterfall Countertop, Fireplace, Sub Zero
- Level: Main
- Area: 218.5 Square Feet
- Dimensions: 11.5 x 19
Kitchen
- Description: Licht Cabinetry, Refrigerator/Freezer, Dishwasher, Microwave
- Level: Basement
Laundry
- Description: Main Floor Laundry And 2nd Laundry Upper Level
- Level: Main
Laundry
- Description: Second Laundry Room On Bedroom Level
- Level: Upper
Living room
- Description: Dramatic Quartz Fireplace
- Level: Main
- Area: 441 Square Feet
- Dimensions: 21 x 21
Media room
- Description: Completely Finished Out In 2014, Media Space, With Pull Up Bar, Full Kitchen With Licht Cabinets And And Island With Seating
- Level: Basement
- Area: 432 Square Feet
- Dimensions: 18 x 24
Mud room
- Level: Main
Office
- Description: Textured Leather Wallpaper, Built Ins
- Level: Main
- Area: 268.25 Square Feet
- Dimensions: 14.5 x 18.5
Office
- Description: Bonus Room For Second Office, Yoga Room, Tons Of Natural Light
- Level: Upper
- Area: 216 Square Feet
- Dimensions: 12 x 18
Heating
- Forced Air
Cooling
- Central Air
Appliances
- Included: Bar Fridge, Cooktop, Dishwasher, Disposal, Double Oven, Dryer, Freezer
Features
- Built-in Features, High Ceilings, Pantry, Primary Suite, Quartz Counters, Radon Mitigation System, Smoke Free, Sound System, Vaulted Ceiling(s), Walk-In Closet(s), Wet Bar
- Flooring: Wood
- Windows: Double Pane Windows, Window Coverings, Window Treatments
- Basement: Finished,Full
- Number of fireplaces: 5
- Fireplace features: Dining Room, Gas, Gas Log, Other, Outside, Master Bedroom
Interior area
- Total structure area: 11,314
- Total interior livable area: 11,314 sqft
- Finished area above ground: 7,813
- Finished area below ground: 2,957
Property
Parking
- Total spaces: 4
- Parking features: Circular Driveway, Concrete
- Attached garage spaces: 4
- Has uncovered spaces: Yes
Features
- Levels: Two
- Stories: 2
- Patio & porch: Patio
- Exterior features: Balcony, Fire Pit, Gas Grill, Lighting, Private Yard
- Fencing: Partial
- Has view: Yes
- View description: Mountain(s)
Lot
- Size: 1.03 Acres
- Features: Irrigated, Landscaped, Level, Sprinklers In Front, Sprinklers In Rear
Details
- Parcel number: 034211764
- Special conditions: Standard
- Other equipment: Home Theater
Construction
Type & style
- Home type: SingleFamily
- Property subtype: Single Family Residence
Materials
- Concrete, Stucco
- Roof: Composition
Condition
- Updated/Remodeled
- Year built: 2007
Utilities & green energy
- Sewer: Public Sewer
- Water: Public
Community & neighborhood
Security
- Security features: Carbon Monoxide Detector(s), Radon Detector
Location
- Region: Cherry Hills Village
- Subdivision: Cherryridge
HOA & financial
HOA
- Has HOA: Yes
- HOA fee: $250 annually
- Association name: Cherryridge
- Association phone: 303-999-9999
Other
Other facts
- Listing terms: Cash,Conventional,Jumbo,VA Loan
- Ownership: Individual
- Road surface type: Paved
Price history
| Date | Event | Price |
|---|---|---|
| 4/2/2025 | Sold | $4,900,000+0.2%$433/sqft |
Source: | ||
| 3/17/2025 | Pending sale | $4,890,000$432/sqft |
Source: | ||
| 3/10/2025 | Listed for sale | $4,890,000+145.7%$432/sqft |
Source: | ||
| 2/20/2013 | Listing removed | $1,990,000$176/sqft |
Source: RE/MAX UNLIMITED #1109284 Report a problem | ||
| 12/18/2012 | Price change | $1,990,000-9.5%$176/sqft |
Source: RE/MAX Unlimited, Inc. #1109284 Report a problem | ||
Public tax history
| Year | Property taxes | Tax assessment |
|---|---|---|
| 2025 | $25,051 +12.6% | $308,644 +25.8% |
| 2024 | $22,249 +13.7% | $245,421 -2.4% |
| 2023 | $19,574 -0.9% | $251,523 +21.9% |
Find assessor info on the county website
Neighborhood: 80113
Nearby schools
GreatSchools rating
- 7/10Cherry Hills Village Elementary SchoolGrades: PK-5Distance: 0.4 mi
- 8/10West Middle SchoolGrades: 6-8Distance: 1.9 mi
- 9/10Cherry Creek High SchoolGrades: 9-12Distance: 4.2 mi
Schools provided by the listing agent
- Elementary: Cherry Hills Village
- Middle: West
- High: Cherry Creek
- District: Cherry Creek 5
Source: REcolorado. This data may not be complete. We recommend contacting the local school district to confirm school assignments for this home.
Get a cash offer in 3 minutes
Find out how much your home could sell for in as little as 3 minutes with a no-obligation cash offer.
Estimated market value$4,701,000
Get a cash offer in 3 minutes
Find out how much your home could sell for in as little as 3 minutes with a no-obligation cash offer.
Estimated market value
$4,701,000


