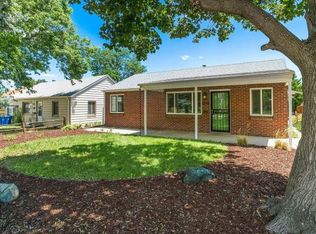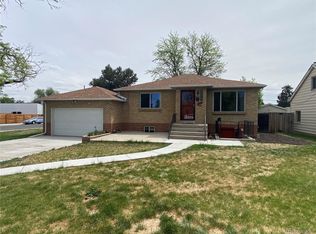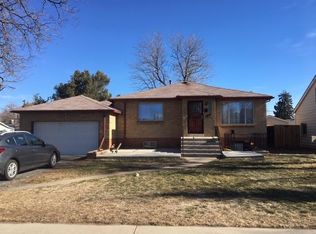Sold for $674,900
$674,900
3280 Ames Street, Wheat Ridge, CO 80212
3beds
1,422sqft
Single Family Residence
Built in 1949
6,273 Square Feet Lot
$672,500 Zestimate®
$475/sqft
$2,941 Estimated rent
Home value
$672,500
$632,000 - $713,000
$2,941/mo
Zestimate® history
Loading...
Owner options
Explore your selling options
What's special
PRICE DROP! Bring your offers.
Fully Remodeled Wheat Ridge Stunner – High-End Finishes, Modern Systems & Motivated Sellers!
Welcome to 3280 Ames St - a head-to-toe FULLY PERMITTED remodel blending timeless character with luxurious updates less than a mile to Sloan's Lake. This move-in-ready home features a designer kitchen with waterfall countertops, custom cabinetry, Zellige tile backsplash, high-end appliances, and a custom vent hood that anchors the space in style.
The layout flows beautifully with refinished original hardwood floors, a tiled fireplace surround, and Level 5 smooth-finish drywall throughout for that sleek, modern touch. Two fully updated bathrooms include a brand-new full bath and a reimagined primary en suite with in-bedroom laundry.
Major system upgrades include new A/C, a tankless water heater, newer roof, and a fully repaired sewer line. Outside, enjoy a completely fenced-in backyard, lush new sod front and back, a large concrete patio perfect for outdoor entertaining, and a refreshed front porch.
Need storage or parking? You’ve got parking galore! An oversized detached 1-car garage plus a huge rear parking pad with room for an RV or two additional vehicles. You have even more parking in the driveway off of Ames St - enough for another 2 cars.
With motivated sellers, this is your chance to own a beautifully renovated home that checks every box. Bring your offers and don’t miss this incredible opportunity!
Zillow last checked: 8 hours ago
Listing updated: December 30, 2025 at 12:55pm
Listed by:
Stephanie Seibert 770-880-7956 stephanie@rangepg.com,
Peak Real Estate Partners LLC
Bought with:
Moses Kirubi, 100091441
Your Castle Realty LLC
Source: REcolorado,MLS#: 6035264
Facts & features
Interior
Bedrooms & bathrooms
- Bedrooms: 3
- Bathrooms: 2
- Full bathrooms: 1
- 3/4 bathrooms: 1
- Main level bathrooms: 2
- Main level bedrooms: 2
Bedroom
- Features: Primary Suite
- Level: Main
Bedroom
- Level: Main
Bedroom
- Description: Small 3rd Bedroom Or Home Office
- Level: Upper
Bathroom
- Description: En Suite Primary Bathroom
- Features: En Suite Bathroom
- Level: Main
Bathroom
- Features: Primary Suite
- Level: Main
Family room
- Level: Main
Kitchen
- Level: Main
Living room
- Level: Main
Heating
- Forced Air
Cooling
- Central Air
Appliances
- Included: Dishwasher, Disposal, Gas Water Heater, Microwave, Range, Range Hood, Refrigerator, Tankless Water Heater
- Laundry: Laundry Closet
Features
- Built-in Features, Ceiling Fan(s), Granite Counters, Primary Suite
- Flooring: Tile, Wood
- Windows: Bay Window(s)
- Basement: Crawl Space
- Number of fireplaces: 1
- Fireplace features: Living Room
Interior area
- Total structure area: 1,422
- Total interior livable area: 1,422 sqft
- Finished area above ground: 1,422
Property
Parking
- Total spaces: 5
- Parking features: Concrete, Oversized
- Garage spaces: 1
- Details: Off Street Spaces: 4
Features
- Levels: Two
- Stories: 2
- Patio & porch: Front Porch, Patio
- Exterior features: Private Yard, Rain Gutters
- Fencing: Partial
Lot
- Size: 6,273 sqft
- Features: Landscaped, Sprinklers In Rear
Details
- Parcel number: 3925124010
- Special conditions: Standard
Construction
Type & style
- Home type: SingleFamily
- Property subtype: Single Family Residence
Materials
- Block
- Foundation: Concrete Perimeter
Condition
- Updated/Remodeled
- Year built: 1949
Utilities & green energy
- Sewer: Public Sewer
- Water: Public
Community & neighborhood
Location
- Region: Wheat Ridge
- Subdivision: Columbia Heights
Other
Other facts
- Listing terms: Cash,Conventional,FHA,VA Loan
- Ownership: Agent Owner
Price history
| Date | Event | Price |
|---|---|---|
| 12/30/2025 | Sold | $674,900$475/sqft |
Source: | ||
| 12/9/2025 | Pending sale | $674,900$475/sqft |
Source: | ||
| 11/19/2025 | Price change | $674,900-0.7%$475/sqft |
Source: | ||
| 11/10/2025 | Price change | $679,900-1.4%$478/sqft |
Source: | ||
| 10/31/2025 | Price change | $689,900-0.7%$485/sqft |
Source: | ||
Public tax history
| Year | Property taxes | Tax assessment |
|---|---|---|
| 2024 | $3,014 +19.3% | $34,471 |
| 2023 | $2,527 -1.4% | $34,471 +21.4% |
| 2022 | $2,562 +8.4% | $28,384 -2.8% |
Find assessor info on the county website
Neighborhood: 80212
Nearby schools
GreatSchools rating
- 5/10Stevens Elementary SchoolGrades: PK-5Distance: 1.3 mi
- 5/10Everitt Middle SchoolGrades: 6-8Distance: 2.9 mi
- 7/10Wheat Ridge High SchoolGrades: 9-12Distance: 2.7 mi
Schools provided by the listing agent
- Elementary: Stevens
- Middle: Everitt
- High: Wheat Ridge
- District: Jefferson County R-1
Source: REcolorado. This data may not be complete. We recommend contacting the local school district to confirm school assignments for this home.
Get a cash offer in 3 minutes
Find out how much your home could sell for in as little as 3 minutes with a no-obligation cash offer.
Estimated market value$672,500
Get a cash offer in 3 minutes
Find out how much your home could sell for in as little as 3 minutes with a no-obligation cash offer.
Estimated market value
$672,500


