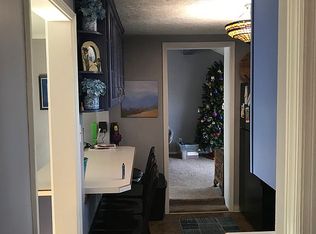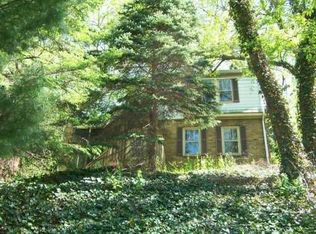Classic charm with modern amenities. This original home has been thoughtfully restored. While maintaining four of the original wood windows, and replacing the rest with triple-pane casements, the home retains its' timeless design but meets today's rigorous energy standards. The furnace was replaced in 2016 and central AC was added. A fully automated thermostat was installed to allow for mobile control and on the spot diagnostics. A whisper quiet variable speed fan keeps the home at just the right temperature. All electrical has been updated and most of the home has LED fixtures, including recessed lighting throughout the upstairs. Rare, white oak hardwood floors throughout demonstrate the solid build quality of this refined home. An original stained glass window and an additional stained glass window grace the front of the house for added curb appeal and privacy. From the living room and its' exposed beams, a beautiful Marvin french door welcomes you to explore the back deck, raised above the terraced yard. The railings have been redone, using railings salvaged from Dickson Public School in Swissvale. Perfect for barbecuing or a late afternoon nap in the sun, the deck is covered and inviting, year round. Parking in Forest Hills can be a challenge. But the expansive two car parking pad at the bottom of a heated driveway, makes it easy to keep vehicles safe. There are two bathrooms in the home. A fully renovated bathroom on the second floor, and a bathroom with shower in the basement. The full-sized basement stairs make for easy access to this restroom. The main bath has a full sized, glass enclosed, tiled shower. Some modern features, including: dual control water temperature and pressure settings, thermostatic shower valve, and dual flush toilet, as-well-as a humidity controlled exhaust fan keeps moisture in check. The large shelving unit and generous medicine cabinet create excellent storage. The tiled bathroom floor is warmed through thermostat controlled radiant heat, making even the coldest mornings comfortable. Thoughtful touches have been added, like a custom vanity, adult height, and made from the original Douglas Fir crafted from the original floor boards. All of the plumbing in the home has been redone, including the main-stack. The attack has also received needed attention with a complete insulation upgrade, meeting code for Pennsylvania. The basement has three rooms. A workshop area, the perfect motorcycle garage, with doors exiting to the driveway, and a main area that is just waiting to be finished. Under the side porch, in the basement, is a wine cellar. The room remains at an excellent temperature and humidity year round without additional artificial means.
This property is off market, which means it's not currently listed for sale or rent on Zillow. This may be different from what's available on other websites or public sources.

