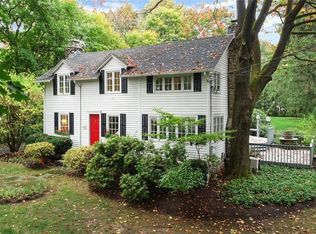SIMPLY EXTRAORDINARY Designed by renowned architect James Wassell, this custom Farmhouse is as special as it's setting. From random width oak floors up to the peaks of vaulted wood ceilings and tall sun filled windows - every detail is thoughtfully crafted. Impressive master suite views private rear yard from balcony. Master Bath includes steam shower, jacuzzi tub and twin sinks. Flowing floor plan with modern design offers flexibility for home office or in-law suite. Bounded by stone walls from times past, the gracious acre site offers a private courtyard that opens to expansive level lawns with flowering trees and gardens. This setting has even hosted more than one romantic wedding! It's a home you can make YOUR memories in. Home Warranty included.
This property is off market, which means it's not currently listed for sale or rent on Zillow. This may be different from what's available on other websites or public sources.
