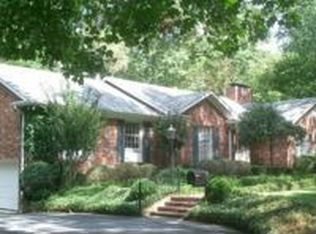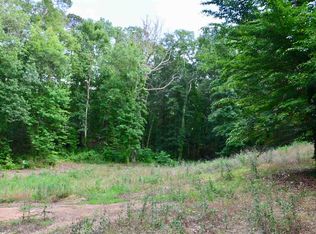Sold for $429,000
$429,000
328 Wildwood Rd, Gadsden, AL 35901
4beds
4,908sqft
Single Family Residence
Built in 1959
1.3 Acres Lot
$442,100 Zestimate®
$87/sqft
$3,283 Estimated rent
Home value
$442,100
$376,000 - $517,000
$3,283/mo
Zestimate® history
Loading...
Owner options
Explore your selling options
What's special
This stunning residence boasts nearly 5,000 square feet of living space and offers everything you’ve been searching for. With 4 spacious bedrooms and 3 bathrooms all conveniently located on the main level, this home is designed for both comfort and style. Step into the formal living room, where a cozy fireplace sets the tone for relaxation and gatherings. The adjoining dining space is perfect for entertaining, while the butler-style kitchen is a chef’s dream, complete with double ovens, a large gas cooktop, and a prep sink. The cozy den features a second fireplace, and the new windows throughout flood the home with natural light. Downstairs, a completely finished basement awaits, offering
Zillow last checked: 8 hours ago
Listing updated: September 19, 2025 at 02:12pm
Listed by:
Katie McKenzie 256-613-6516,
Impact Realty, LLC
Bought with:
Katie McKenzie, 105125
Impact Realty, LLC
Source: ValleyMLS,MLS#: 21877764
Facts & features
Interior
Bedrooms & bathrooms
- Bedrooms: 4
- Bathrooms: 3
- Full bathrooms: 3
Primary bedroom
- Features: Crown Molding, Wood Floor
- Level: First
- Area: 308
- Dimensions: 14 x 22
Bedroom 2
- Features: Crown Molding, Wood Floor
- Level: First
- Area: 132
- Dimensions: 11 x 12
Bedroom 3
- Features: Crown Molding, Wood Floor
- Level: First
- Area: 270
- Dimensions: 15 x 18
Bedroom 4
- Features: Crown Molding, Wood Floor
- Level: First
- Area: 192
- Dimensions: 16 x 12
Dining room
- Features: Recessed Lighting, Wood Floor, Wainscoting
- Level: First
- Area: 240
- Dimensions: 16 x 15
Family room
- Features: Tile
- Level: Basement
- Area: 540
- Dimensions: 18 x 30
Kitchen
- Features: Granite Counters, Tile
- Level: First
- Area: 216
- Dimensions: 27 x 8
Living room
- Features: Crown Molding, Fireplace, Wood Floor
- Level: First
- Area: 330
- Dimensions: 22 x 15
Den
- Features: Crown Molding, Fireplace, Wood Floor
- Level: First
- Area: 300
- Dimensions: 20 x 15
Game room
- Features: Tile
- Level: Basement
- Area: 360
- Dimensions: 24 x 15
Laundry room
- Features: Granite Counters, Tile, Utility Sink
- Level: First
- Area: 60
- Dimensions: 6 x 10
Heating
- Central 2, Natural Gas
Cooling
- Central 2
Appliances
- Included: Dishwasher, Disposal, Double Oven, Gas Oven, Gas Water Heater, Microwave Drawer, Range, Wine Cooler
Features
- Basement: Basement,Crawl Space
- Number of fireplaces: 2
- Fireplace features: Outside, Two
Interior area
- Total interior livable area: 4,908 sqft
Property
Parking
- Parking features: Garage-Two Car
Features
- Exterior features: Sidewalk
Lot
- Size: 1.30 Acres
Details
- Parcel number: 0551505214000060.001
Construction
Type & style
- Home type: SingleFamily
- Architectural style: Traditional
- Property subtype: Single Family Residence
Condition
- New construction: No
- Year built: 1959
Utilities & green energy
- Sewer: Other
- Water: Public
Community & neighborhood
Location
- Region: Gadsden
- Subdivision: 6th Addition Country Club
Price history
| Date | Event | Price |
|---|---|---|
| 9/19/2025 | Sold | $429,000-12.4%$87/sqft |
Source: | ||
| 9/16/2025 | Pending sale | $489,900$100/sqft |
Source: | ||
| 7/7/2025 | Price change | $489,900-2%$100/sqft |
Source: | ||
| 4/22/2025 | Price change | $499,900-5.7%$102/sqft |
Source: | ||
| 2/27/2025 | Price change | $529,900-3.6%$108/sqft |
Source: | ||
Public tax history
| Year | Property taxes | Tax assessment |
|---|---|---|
| 2025 | $6,784 +137.6% | $138,440 +133.6% |
| 2024 | $2,855 | $59,260 |
| 2023 | $2,855 +20.5% | $59,260 +20.1% |
Find assessor info on the county website
Neighborhood: 35901
Nearby schools
GreatSchools rating
- 10/10Eura Brown Elementary SchoolGrades: PK-5Distance: 0.9 mi
- 8/10Gadsden Middle SchoolGrades: 6-8Distance: 2.4 mi
- 3/10Gadsden City High SchoolGrades: 9-12Distance: 2.3 mi
Schools provided by the listing agent
- Elementary: Eura Brown Elementary
- Middle: Gadsden
- High: Gadsden City High
Source: ValleyMLS. This data may not be complete. We recommend contacting the local school district to confirm school assignments for this home.
Get pre-qualified for a loan
At Zillow Home Loans, we can pre-qualify you in as little as 5 minutes with no impact to your credit score.An equal housing lender. NMLS #10287.
Sell for more on Zillow
Get a Zillow Showcase℠ listing at no additional cost and you could sell for .
$442,100
2% more+$8,842
With Zillow Showcase(estimated)$450,942

