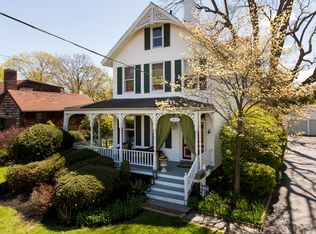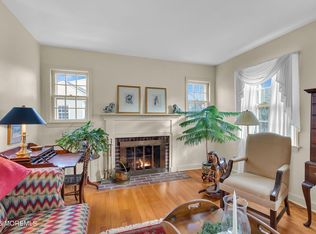Sold for $712,500
$712,500
328 White Road, Little Silver, NJ 07739
3beds
1,712sqft
Single Family Residence
Built in 1959
10,454.4 Square Feet Lot
$761,800 Zestimate®
$416/sqft
$4,597 Estimated rent
Home value
$761,800
$693,000 - $838,000
$4,597/mo
Zestimate® history
Loading...
Owner options
Explore your selling options
What's special
Don't miss your opportunity to own this charming expanded cape in the heart of Little Silver! Enjoy the lovely entryway into the living and dining rooms-complete with hardwood floors, built ins,
2 bay windows and a lovely focal fireplace. This home features 3 bedrooms with an additional large upstairs area that could serve as a primary bedroom, office or additional adjoining bedroom- endless possibilities! Enter your bright kitchen with breakfast island and expanded breakfast nook, sitting area, office area and half bath. This great addition connecting the home and garage has large windows and doors out to the front and back of the house for more light and access to the driveway and dreamy back yard!Lovely deck off of the back of the home with slate patio and serene large level fully fenced yard with species trees & landscaping details curated by the current owners, creates your own private oasis. More bonuses to this home include: large full basement, 1 car garage, double wide driveway, storage galore and a whole house generator. Ideally located in the heart of Little Silver with easy access to schools, town shops & dining, major transportation to NYC via car, ferry or train- all within minutes to fantastic beaches. Don't miss your chance to call this spectacular home yours!
Zillow last checked: 8 hours ago
Listing updated: November 04, 2024 at 08:01pm
Listed by:
Lisa English 201-951-7036,
Jersey Property Group Realty
Bought with:
Brian P McNamara, 1970186
Heritage House Sotheby's International Realty
Source: MoreMLS,MLS#: 22426603
Facts & features
Interior
Bedrooms & bathrooms
- Bedrooms: 3
- Bathrooms: 3
- Full bathrooms: 2
- 1/2 bathrooms: 1
Bedroom
- Area: 107.8
- Dimensions: 11 x 9.8
Bedroom
- Area: 132
- Dimensions: 12 x 11
Bathroom
- Description: Full
- Area: 81
- Dimensions: 9 x 9
Bathroom
- Description: Full
- Area: 48
- Dimensions: 8 x 6
Bathroom
- Description: Half
- Area: 17.5
- Dimensions: 5 x 3.5
Other
- Area: 110
- Dimensions: 11 x 10
Basement
- Area: 808.5
- Dimensions: 38.5 x 21
Dining room
- Area: 120
- Dimensions: 12 x 10
Garage
- Area: 210
- Dimensions: 21 x 10
Kitchen
- Area: 132
- Dimensions: 12 x 11
Living room
- Area: 189
- Dimensions: 21 x 9
Loft
- Area: 168
- Dimensions: 21 x 8
Other
- Description: Eat-In-Kitchen
- Area: 154
- Dimensions: 22 x 7
Heating
- Natural Gas, Forced Air
Cooling
- Central Air
Features
- Dec Molding, Eat-in Kitchen
- Flooring: Laminate, Tile, Wood
- Basement: Full,Unfinished
- Number of fireplaces: 1
Interior area
- Total structure area: 1,712
- Total interior livable area: 1,712 sqft
Property
Parking
- Total spaces: 1
- Parking features: Driveway, Off Street
- Attached garage spaces: 1
- Has uncovered spaces: Yes
Features
- Stories: 1
- Fencing: Fenced Area
Lot
- Size: 10,454 sqft
- Dimensions: 85 x 123
- Topography: Level
Details
- Parcel number: 2500033000000011
- Zoning description: Residential, Single Family
Construction
Type & style
- Home type: SingleFamily
- Architectural style: Cape Cod,Expanded Ranch
- Property subtype: Single Family Residence
Materials
- Shingle Siding, Brick
Condition
- New construction: No
- Year built: 1959
Utilities & green energy
- Sewer: Public Sewer
Community & neighborhood
Location
- Region: Little Silver
- Subdivision: None
Price history
| Date | Event | Price |
|---|---|---|
| 11/4/2024 | Sold | $712,500+1.8%$416/sqft |
Source: | ||
| 9/20/2024 | Pending sale | $699,999$409/sqft |
Source: | ||
| 9/12/2024 | Listed for sale | $699,999+84.2%$409/sqft |
Source: | ||
| 3/14/2019 | Sold | $380,000-10.6%$222/sqft |
Source: | ||
| 10/19/2018 | Listed for sale | $425,000$248/sqft |
Source: O'Brien Realty, LLC #21836415 Report a problem | ||
Public tax history
| Year | Property taxes | Tax assessment |
|---|---|---|
| 2025 | $11,335 +43.6% | $671,500 +43.6% |
| 2024 | $7,893 +2.9% | $467,600 +9.7% |
| 2023 | $7,672 +1.5% | $426,200 +2.6% |
Find assessor info on the county website
Neighborhood: 07739
Nearby schools
GreatSchools rating
- 9/10Markham Place Elementary SchoolGrades: 5-8Distance: 0.3 mi
- 6/10Red Bank Reg High SchoolGrades: 9-12Distance: 1.1 mi
- 8/10Point Road SchoolGrades: PK-4Distance: 1 mi
Get a cash offer in 3 minutes
Find out how much your home could sell for in as little as 3 minutes with a no-obligation cash offer.
Estimated market value$761,800
Get a cash offer in 3 minutes
Find out how much your home could sell for in as little as 3 minutes with a no-obligation cash offer.
Estimated market value
$761,800


