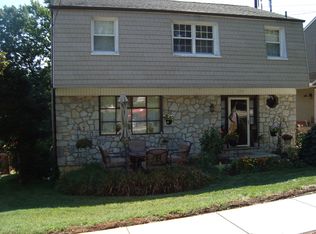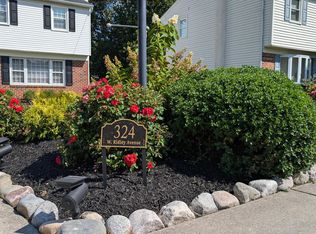Sold for $355,000
$355,000
328 W Ridley Ave, Ridley Park, PA 19078
4beds
2,176sqft
Single Family Residence
Built in 1977
8,276 Square Feet Lot
$442,800 Zestimate®
$163/sqft
$2,482 Estimated rent
Home value
$442,800
$416,000 - $474,000
$2,482/mo
Zestimate® history
Loading...
Owner options
Explore your selling options
What's special
DON'T MISS this opportunity in Ridley Park's desirable Lake Area neighborhood! This Stone Front Colonial style home offers approximately 2200 s/f of living space and has a large private rear yard that backs to woods. Features include: Private drive for (2 vehicles), stone front, huge fenced rear yard, large covered rear patio, and a Generac gas fired generator. 1st Floor: entrance foyer with tile floor, powder room, living room, formal dining room, eat-in kitchen w/ breakfast area, laundry closet, oak cabinetry, granite counters, and commercial grade range/oven and stainless-steel hood, spacious family room w/ stone fireplace. 2nd Floor: main bedroom w/ (2) closets, (3) additional bedrooms each w/ ample closet space, remodeled hall bathroom w/ tub/shower, & hall linen closet. Daylights basement awaits your finishing touch to take advantage of the expansive fenced backyard. All this in a convenient location, minutes from Center City Philadelphia, the Philadelphia International Airport, & the South Philadelphia Sports Complex!
Zillow last checked: 8 hours ago
Listing updated: March 11, 2024 at 05:01pm
Listed by:
Ken Adelsberg 610-613-7700,
Long & Foster Real Estate, Inc.
Bought with:
Jim Ryal, AB065549
Long & Foster Real Estate, Inc.
Source: Bright MLS,MLS#: PADE2053480
Facts & features
Interior
Bedrooms & bathrooms
- Bedrooms: 4
- Bathrooms: 2
- Full bathrooms: 1
- 1/2 bathrooms: 1
- Main level bathrooms: 1
Basement
- Area: 0
Heating
- Hot Water, Natural Gas
Cooling
- Central Air, Electric
Appliances
- Included: Built-In Range, Dishwasher, Gas Water Heater
- Laundry: Main Level
Features
- Attic, Family Room Off Kitchen, Floor Plan - Traditional, Eat-in Kitchen
- Flooring: Carpet
- Basement: Full,Unfinished,Walk-Out Access
- Number of fireplaces: 1
- Fireplace features: Stone
Interior area
- Total structure area: 2,176
- Total interior livable area: 2,176 sqft
- Finished area above ground: 2,176
- Finished area below ground: 0
Property
Parking
- Total spaces: 2
- Parking features: Concrete, Driveway
- Uncovered spaces: 2
Accessibility
- Accessibility features: None
Features
- Levels: Two
- Stories: 2
- Exterior features: Sidewalks, Street Lights
- Pool features: None
Lot
- Size: 8,276 sqft
- Dimensions: 50.00 x 151.00
Details
- Additional structures: Above Grade, Below Grade
- Parcel number: 37000163803
- Zoning: RESIDENTIAL
- Zoning description: Detached Single Family Dwelling
- Special conditions: Standard
Construction
Type & style
- Home type: SingleFamily
- Architectural style: Colonial
- Property subtype: Single Family Residence
Materials
- Vinyl Siding, Aluminum Siding, Stone
- Foundation: Block
- Roof: Architectural Shingle,Asphalt,Fiberglass
Condition
- New construction: No
- Year built: 1977
Utilities & green energy
- Electric: 100 Amp Service, Circuit Breakers
- Sewer: Public Sewer
- Water: Public
- Utilities for property: Cable Available, Electricity Available, Natural Gas Available, Phone Available, Water Available, Sewer Available
Community & neighborhood
Location
- Region: Ridley Park
- Subdivision: Ridley Park
- Municipality: RIDLEY PARK BORO
Other
Other facts
- Listing agreement: Exclusive Right To Sell
- Listing terms: Cash,Conventional,FHA,VA Loan
- Ownership: Fee Simple
Price history
| Date | Event | Price |
|---|---|---|
| 3/11/2024 | Sold | $355,000-2.7%$163/sqft |
Source: | ||
| 2/10/2024 | Pending sale | $365,000$168/sqft |
Source: | ||
| 1/30/2024 | Listed for sale | $365,000-2.7%$168/sqft |
Source: | ||
| 1/17/2024 | Listing removed | -- |
Source: | ||
| 1/7/2024 | Pending sale | $375,000$172/sqft |
Source: | ||
Public tax history
| Year | Property taxes | Tax assessment |
|---|---|---|
| 2025 | $9,726 +24.7% | $266,590 |
| 2024 | $7,800 -11.9% | $266,590 |
| 2023 | $8,850 +4% | $266,590 |
Find assessor info on the county website
Neighborhood: 19078
Nearby schools
GreatSchools rating
- 4/10Lakeview El SchoolGrades: K-5Distance: 0.3 mi
- 5/10Ridley Middle SchoolGrades: 6-8Distance: 0.4 mi
- 7/10Ridley High SchoolGrades: 9-12Distance: 1.3 mi
Schools provided by the listing agent
- Elementary: Lakeview
- Middle: Ridley
- High: Ridley
- District: Ridley
Source: Bright MLS. This data may not be complete. We recommend contacting the local school district to confirm school assignments for this home.
Get a cash offer in 3 minutes
Find out how much your home could sell for in as little as 3 minutes with a no-obligation cash offer.
Estimated market value$442,800
Get a cash offer in 3 minutes
Find out how much your home could sell for in as little as 3 minutes with a no-obligation cash offer.
Estimated market value
$442,800

