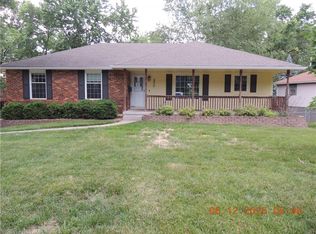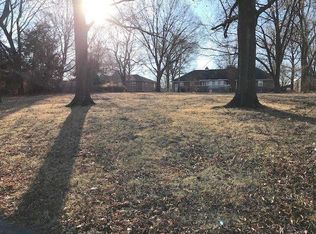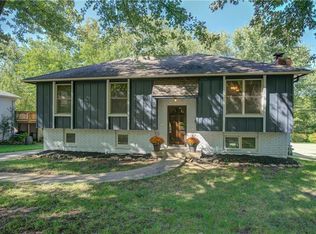Sold
Price Unknown
328 Virginia Rd, Excelsior Springs, MO 64024
3beds
1,797sqft
Single Family Residence
Built in 1973
0.27 Acres Lot
$260,000 Zestimate®
$--/sqft
$1,890 Estimated rent
Home value
$260,000
$239,000 - $283,000
$1,890/mo
Zestimate® history
Loading...
Owner options
Explore your selling options
What's special
CHECK WITH AGENT REGARDING POSSIBLE FAVORABLE LOAN OPTION. This spacious ranch home has had an amazing redo from top to bottom including HVAC, water heater, the entire kitchen, all 3 bathrooms, lighting, interior and exterior paint, flooring and more. This home has a spacious floor plan including the expansive living and dining room, and a beautiful beautifully remodeled kitchen that now opens to the family room. There are 3 nice sized bedrooms on the main level including the primary bedroom with an en-suite. The lower level has a second family room along with a non conforming 4th bedroom with adjacent full bath. The garage is quite large and new garage door openers have been installed. Additionally, the driveway apron has been replaced and new gutter guards have been installed. Square footage to be verified by buyer/buyer's agent. Back on market, no fault of seller.
Zillow last checked: 8 hours ago
Listing updated: December 16, 2025 at 11:08am
Listing Provided by:
Linda Terrell Mazan 913-579-6457,
BHG Kansas City Homes
Bought with:
DJ Merrill, 2020005319
Platinum Realty LLC
Source: Heartland MLS as distributed by MLS GRID,MLS#: 2569246
Facts & features
Interior
Bedrooms & bathrooms
- Bedrooms: 3
- Bathrooms: 3
- Full bathrooms: 3
Primary bedroom
- Features: Carpet
- Level: First
- Dimensions: 13 x 11
Bedroom 2
- Features: Carpet
- Level: First
- Dimensions: 11 x 11
Bedroom 3
- Features: Carpet
- Level: First
- Dimensions: 10 x 10
Primary bathroom
- Features: Double Vanity, Shower Only
- Level: First
Bathroom 2
- Features: Shower Over Tub
- Level: First
- Dimensions: 6 x 7
Bathroom 3
- Features: Shower Only
- Level: Lower
- Dimensions: 7 x 5
Den
- Level: Lower
- Dimensions: 13 x 14
Dining room
- Level: First
- Dimensions: 8 x 9
Other
- Level: Lower
- Dimensions: 24 x 10
Family room
- Level: First
- Dimensions: 11 x 18
Kitchen
- Level: First
- Dimensions: 8 x 13
Living room
- Level: First
- Dimensions: 15 x 11
Heating
- Forced Air
Cooling
- Electric
Appliances
- Laundry: In Basement
Features
- Basement: Walk-Out Access
- Number of fireplaces: 1
- Fireplace features: Basement, Family Room
Interior area
- Total structure area: 1,797
- Total interior livable area: 1,797 sqft
- Finished area above ground: 1,340
- Finished area below ground: 457
Property
Parking
- Total spaces: 2
- Parking features: Basement, Garage Faces Rear
- Attached garage spaces: 2
Features
- Patio & porch: Deck
- Waterfront features: Stream(s)
Lot
- Size: 0.27 Acres
- Features: City Lot
Details
- Parcel number: 123060025017.00
Construction
Type & style
- Home type: SingleFamily
- Architectural style: Traditional
- Property subtype: Single Family Residence
Materials
- Frame
- Roof: Composition
Condition
- Year built: 1973
Utilities & green energy
- Sewer: Public Sewer
- Water: Public
Community & neighborhood
Location
- Region: Excelsior Springs
- Subdivision: Westwood Hills
HOA & financial
HOA
- Has HOA: No
Other
Other facts
- Listing terms: Cash,Conventional,FHA,USDA Loan,VA Loan
- Ownership: Private
Price history
| Date | Event | Price |
|---|---|---|
| 12/10/2025 | Sold | -- |
Source: | ||
| 10/30/2025 | Contingent | $260,000$145/sqft |
Source: | ||
| 10/24/2025 | Price change | $260,000-6.8%$145/sqft |
Source: | ||
| 10/1/2025 | Price change | $279,000-2.8%$155/sqft |
Source: | ||
| 8/15/2025 | Listed for sale | $287,000$160/sqft |
Source: | ||
Public tax history
| Year | Property taxes | Tax assessment |
|---|---|---|
| 2025 | -- | $32,150 +10.5% |
| 2024 | -- | $29,090 |
| 2023 | $48,680 +2705.6% | $29,090 +18.8% |
Find assessor info on the county website
Neighborhood: 64024
Nearby schools
GreatSchools rating
- 4/10Cornerstone ElementaryGrades: PK-5Distance: 1 mi
- 3/10Excelsior Springs Middle SchoolGrades: 6-8Distance: 0.7 mi
- 5/10Excelsior Springs High SchoolGrades: 9-12Distance: 0.5 mi
Get a cash offer in 3 minutes
Find out how much your home could sell for in as little as 3 minutes with a no-obligation cash offer.
Estimated market value
$260,000
Get a cash offer in 3 minutes
Find out how much your home could sell for in as little as 3 minutes with a no-obligation cash offer.
Estimated market value
$260,000


