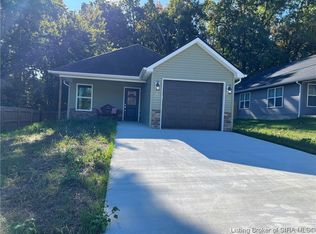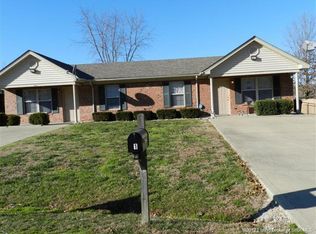Sold for $229,900
$229,900
328 Vest Road, Henryville, IN 47126
3beds
1,270sqft
Single Family Residence
Built in 2024
9,374.11 Square Feet Lot
$241,200 Zestimate®
$181/sqft
$1,891 Estimated rent
Home value
$241,200
$186,000 - $316,000
$1,891/mo
Zestimate® history
Loading...
Owner options
Explore your selling options
What's special
Welcome home to Small Town, USA! Get the best of both worlds--be away from the busyness of city life, yet conveniently located to the small-town offerings. This spacious brand new home displays a open concept floor plan with a vaulted living room ceiling and a split floor plan. When completed, the kitchen will include many cabinets, pantry included, brand new appliances and an island doubling as a breakfast bar. The home will be painted light and bright with the same LVP flooring throughout the entire home. The primary bedroom boasts a walk-in closet and the bathroom will feature a stand up shower and vanities for two! Enjoy coffee on the front, covered porch or on the back porch with a wooded, tree-lined view. Whether you're purchasing your first home or downsizing to one of your final homes, this could very well be the home for you! Schedule your showing today!
Estimated completion: 7/26/24
Agent is co-owner.
Zillow last checked: 8 hours ago
Listing updated: January 23, 2025 at 08:46am
Listed by:
Shallon Pait,
Sherrill Real Estate
Bought with:
Justin Dabney, RB14041332
Bridge Realtors
Source: SIRA,MLS#: 202407927 Originating MLS: Southern Indiana REALTORS Association
Originating MLS: Southern Indiana REALTORS Association
Facts & features
Interior
Bedrooms & bathrooms
- Bedrooms: 3
- Bathrooms: 2
- Full bathrooms: 2
Primary bedroom
- Description: Flooring: Luxury Vinyl Plank
- Level: First
- Dimensions: 12 x 12
Bedroom
- Description: Flooring: Luxury Vinyl Plank
- Level: First
- Dimensions: 11 x 11
Bedroom
- Description: Flooring: Luxury Vinyl Plank
- Level: First
- Dimensions: 11 x 11
Dining room
- Description: Flooring: Luxury Vinyl Plank
- Level: First
- Dimensions: 8 x 11
Other
- Description: Flooring: Luxury Vinyl Plank
- Level: First
- Dimensions: 7 x 8
Other
- Description: Flooring: Luxury Vinyl Plank
- Level: First
- Dimensions: 5 x 8
Kitchen
- Description: Flooring: Luxury Vinyl Plank
- Level: First
- Dimensions: 9 x 12
Living room
- Description: Flooring: Luxury Vinyl Plank
- Level: First
- Dimensions: 13 x 17
Other
- Description: laundry/mudroom,Flooring: Luxury Vinyl Plank
- Level: First
- Dimensions: 6 x 8
Heating
- Forced Air
Cooling
- Central Air
Appliances
- Laundry: Main Level, Laundry Room
Features
- Breakfast Bar, Ceiling Fan(s), Eat-in Kitchen, Kitchen Island, Main Level Primary, Mud Room, Open Floorplan, Split Bedrooms, Utility Room, Walk-In Closet(s)
- Has basement: No
- Has fireplace: No
Interior area
- Total structure area: 1,270
- Total interior livable area: 1,270 sqft
- Finished area above ground: 1,270
- Finished area below ground: 0
Property
Parking
- Total spaces: 2
- Parking features: Attached, Garage
- Attached garage spaces: 2
Features
- Levels: One
- Stories: 1
- Patio & porch: Covered, Patio, Porch
- Exterior features: Porch, Patio
Lot
- Size: 9,374 sqft
- Features: Dead End, Wooded
Details
- Additional structures: Garage(s)
- Parcel number: 06000600010
- Zoning: Residential
- Zoning description: Residential
Construction
Type & style
- Home type: SingleFamily
- Architectural style: One Story
- Property subtype: Single Family Residence
Materials
- Stone, Vinyl Siding
- Foundation: Slab
Condition
- Under Construction
- New construction: Yes
- Year built: 2024
Utilities & green energy
- Sewer: Public Sewer
- Water: Connected, Public
Community & neighborhood
Location
- Region: Henryville
- Subdivision: Sigman
Other
Other facts
- Listing terms: Cash,Conventional,USDA Loan,VA Loan
- Road surface type: Paved
Price history
| Date | Event | Price |
|---|---|---|
| 8/9/2024 | Sold | $229,900$181/sqft |
Source: | ||
| 5/18/2024 | Pending sale | $229,900$181/sqft |
Source: | ||
| 5/17/2024 | Listed for sale | $229,900+620.7%$181/sqft |
Source: | ||
| 10/23/2014 | Listing removed | $31,900$25/sqft |
Source: RE/MAX Results #201405269 Report a problem | ||
| 7/23/2014 | Listed for sale | $31,900+190%$25/sqft |
Source: RE/MAX Results #201405269 Report a problem | ||
Public tax history
| Year | Property taxes | Tax assessment |
|---|---|---|
| 2024 | $646 +27.9% | $48,200 +3.9% |
| 2023 | $505 +176.8% | $46,400 +12.3% |
| 2022 | $182 +20.3% | $41,300 +217.7% |
Find assessor info on the county website
Neighborhood: 47126
Nearby schools
GreatSchools rating
- 5/10Henryville Elementary SchoolGrades: PK-6Distance: 0.6 mi
- 4/10Henryville Jr & Sr High SchoolGrades: 7-12Distance: 0.8 mi

Get pre-qualified for a loan
At Zillow Home Loans, we can pre-qualify you in as little as 5 minutes with no impact to your credit score.An equal housing lender. NMLS #10287.

