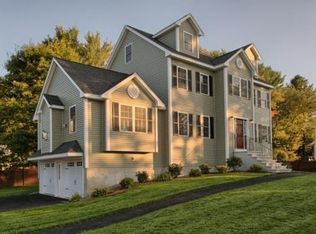Come and view this beautifully maintained cape style home! First floor features an updated kitchen with granite counter tops and stainless steel appliances. The living room features a brick fireplace, dining room opens into a 3 season porch with all new windows and hardwood flooring throughout. The second floor features 2 bedrooms including a master bedroom with double closets and a full bath. The washer and dryer located in basement remain as gifts. Great fenced in yard with sprinkler system, double cement driveways, central vacuum system and alarm system. First showings begin at open house Sunday 12:00 - 2:00 pm.
This property is off market, which means it's not currently listed for sale or rent on Zillow. This may be different from what's available on other websites or public sources.
