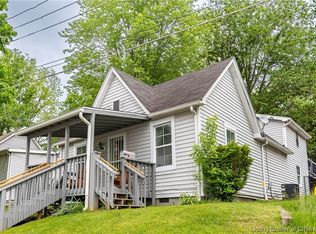Open House Sunday 1-3. This Home is Located in Historical Downtown Corydon near Shopping, Restaurants, Farmers Market, Fairgrounds and the Library, with miles of walking and riding trails. Check out this updated moved in ready CHARMING century farmhouse in the heart of downtown Corydon with a detached/workshop garage that is perfect for that man cave. 3 bedrooms, 2 baths, covered porch, gazebo, rustic BARNWOOD STYLE floor in kitchen, Open staircase separates family room/kitchen, barn doors and even a little ship-lap. Take a walk downtown to the farmers market, restaurants, shopping and events. updates: Roof and gutters are 6 yrs old. Furnace replaced in winter of 2009. HVAC replaced in summer 2010. Remodeled 12 yrs ago now with solid double frame construction, electric wiring, plumbing, and replacement windows. This home won't last long so schedule today!
This property is off market, which means it's not currently listed for sale or rent on Zillow. This may be different from what's available on other websites or public sources.


