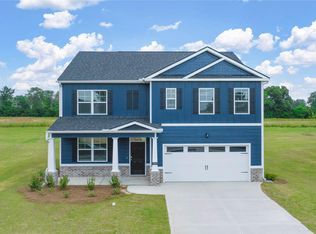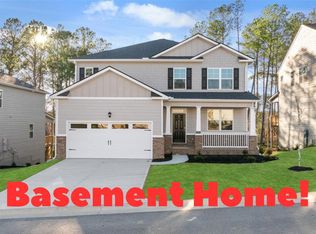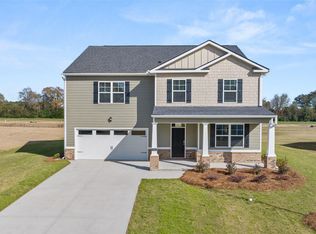Sold for $355,570 on 06/13/25
$355,570
328 STREAMSONG Road, Evans, GA 30809
4beds
2,176sqft
Single Family Residence
Built in 2025
7,405.2 Square Feet Lot
$363,100 Zestimate®
$163/sqft
$2,319 Estimated rent
Home value
$363,100
$341,000 - $385,000
$2,319/mo
Zestimate® history
Loading...
Owner options
Explore your selling options
What's special
EXCEPTIONAL SELLER-PAID INCENTIVES! Take advantage of a rate buy-down opportunity plus up to 6,000 in closing cost assistance with our preferred lender!
This 4-bedroom, 2.5-bathroom home spans 2,176 square feet and offers a modern design with thoughtful details throughout.
Inside, the open-concept main level features a bright and inviting great room, a stylish kitchen with granite countertops, a walk-in pantry, and a gas range, plus a convenient half bath.
Upstairs, the expansive owner's suite boasts tray ceilings and a generous walk-in closet. Three additional bedrooms, a shared bathroom, and a versatile loft provide flexible living space for work, play, or relaxation.
This home comes fully loaded with blinds throughout, Hardie plank siding, gutters, a three-zone sprinkler system, and a gas tankless water heater. Plus, enjoy smart home technology, including Wi-Fi-enabled thermostats, a smart garage door opener, and keyless front entry.
Located in a sought-after Evans swim community with a neighborhood pool, this home offers the perfect blend of space, comfort, and modern convenience.
Pls note this home will not have a fireplace. THIS HOME IS UNDER CONSTRUCTION. PHOTOS ARE OF LIKE HOME. ESTIMATED COMPLETION IS LATE JUNE. Home and community information, including pricing, included features, terms, availability and amenities, are subject to change. Pictures, photographs, colors, features, and sizes are for illustration purposes only and will vary from the homes as built. D.R. Horton is an equal housing opportunity builder.
Zillow last checked: 8 hours ago
Listing updated: June 13, 2025 at 12:22pm
Listed by:
Francesca Renee Peel 706-830-7205,
D.R. Horton Realty of Georgia, Inc.,
Patrick Duncan 706-294-6514,
D.R. Horton Realty of Georgia, Inc.
Bought with:
Francesca Renee Peel, 285446
D.R. Horton Realty of Georgia, Inc.
Source: Hive MLS,MLS#: 538586
Facts & features
Interior
Bedrooms & bathrooms
- Bedrooms: 4
- Bathrooms: 3
- Full bathrooms: 2
- 1/2 bathrooms: 1
Primary bedroom
- Level: Upper
- Dimensions: 14 x 15
Bedroom 2
- Level: Upper
- Dimensions: 10 x 13
Bedroom 3
- Level: Upper
- Dimensions: 10 x 13
Bedroom 4
- Level: Upper
- Dimensions: 12 x 11
Great room
- Level: Main
- Dimensions: 28 x 15
Kitchen
- Level: Main
- Dimensions: 15 x 10
Loft
- Level: Upper
- Dimensions: 9 x 11
Heating
- Forced Air
Cooling
- Ceiling Fan(s), Central Air
Appliances
- Included: Dishwasher, Disposal, Gas Range, Microwave, Refrigerator, Tankless Water Heater
Features
- Blinds, Cable Available, Garden Tub, Kitchen Island, Pantry, Smoke Detector(s), Walk-In Closet(s), Washer Hookup, Electric Dryer Hookup
- Flooring: Carpet, Vinyl, Other
- Has basement: No
- Attic: Scuttle
- Has fireplace: No
Interior area
- Total structure area: 2,176
- Total interior livable area: 2,176 sqft
Property
Parking
- Total spaces: 2
- Parking features: Concrete, Garage, Garage Door Opener
- Garage spaces: 2
Features
- Levels: Two
- Patio & porch: Covered, Porch, Rear Porch
- Exterior features: See Remarks
Lot
- Size: 7,405 sqft
- Dimensions: 69 x 125
- Features: See Remarks
Details
- Parcel number: 0602297
Construction
Type & style
- Home type: SingleFamily
- Architectural style: Two Story
- Property subtype: Single Family Residence
Materials
- Brick, HardiPlank Type
- Foundation: Slab
- Roof: Composition
Condition
- New Construction
- New construction: Yes
- Year built: 2025
Details
- Builder name: D.R. Horton
- Warranty included: Yes
Utilities & green energy
- Sewer: Public Sewer
- Water: Public
Community & neighborhood
Community
- Community features: Pool, Sidewalks, Street Lights
Location
- Region: Evans
- Subdivision: Southwind Village
HOA & financial
HOA
- Has HOA: Yes
- HOA fee: $550 monthly
Other
Other facts
- Listing agreement: Exclusive Right To Sell
- Listing terms: VA Loan,Cash,Conventional,FHA
Price history
| Date | Event | Price |
|---|---|---|
| 6/13/2025 | Sold | $355,570$163/sqft |
Source: | ||
| 4/24/2025 | Pending sale | $355,570+1.1%$163/sqft |
Source: | ||
| 4/11/2025 | Price change | $351,570-1.4%$162/sqft |
Source: | ||
| 4/1/2025 | Price change | $356,570+0.4%$164/sqft |
Source: | ||
| 3/4/2025 | Price change | $355,070+0.4%$163/sqft |
Source: | ||
Public tax history
Tax history is unavailable.
Neighborhood: 30809
Nearby schools
GreatSchools rating
- 8/10Lewiston Elementary SchoolGrades: PK-5Distance: 0.8 mi
- 6/10Columbia Middle SchoolGrades: 6-8Distance: 2.3 mi
- 6/10Grovetown High SchoolGrades: 9-12Distance: 2.3 mi
Schools provided by the listing agent
- Elementary: Lewiston Elementary
- Middle: Evans
- High: Evans
Source: Hive MLS. This data may not be complete. We recommend contacting the local school district to confirm school assignments for this home.

Get pre-qualified for a loan
At Zillow Home Loans, we can pre-qualify you in as little as 5 minutes with no impact to your credit score.An equal housing lender. NMLS #10287.
Sell for more on Zillow
Get a free Zillow Showcase℠ listing and you could sell for .
$363,100
2% more+ $7,262
With Zillow Showcase(estimated)
$370,362


