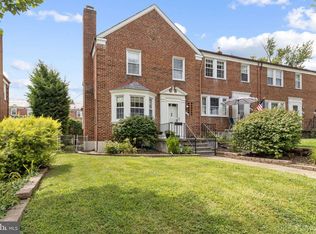Desirable Academy Heights End Of Group Townhome with a Large side yard and a Parking Pad. Enjoy the Open Floor plan that is beaming with sunlight in the kitchen and living room areas. The home is full of gleaming Hardwood Floors throughout. The kitchen has been updated to include: Cabinets, Quartz Countertops, Stainless Steel Appliances and Tile floor. The upper level has 3 Bedrooms and 1 Full Bath. There is a Fully Finished Basement with carpet and a separate Landry Room and a Half Bath with some Storage. The yard is fenced with a concrete parking pad that is large enough for an SUV. New Slate Roof. There is plenty of room for BBQ's in the back or side yard and plenty of lighting giving you a warm ambiance. This home is close to 695, 95, 195, BWI, UMBC, CCBC, downtown Baltimore and Catonsville.
This property is off market, which means it's not currently listed for sale or rent on Zillow. This may be different from what's available on other websites or public sources.
