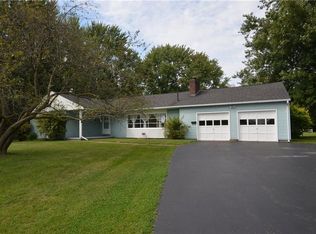Your once in a lifetime chance to own this custom craftsman style home on 4.4 acres in Ogden is here! This home features a wood stove, two wood burning fireplaces and one gas insert fireplace. Inside you will find beautiful exposed wood beams, brick, slate and hardwood floors. Freshly painted living room and bedrooms. The eat in kitchen features a fireplace, skylight, dual sinks, cabinets made from antique furniture and a red brick floor. The beautiful yard includes a hockey rink sized pond, vinyl fenced sitting area, a barn and two gazebos. A new septic system was installed in December 2015, high efficiency heat pump water heater, dual high efficiency furnaces, new gutters, soffit work and exterior paint. This is truly a craftsman home in every aspect. Don't miss out!
This property is off market, which means it's not currently listed for sale or rent on Zillow. This may be different from what's available on other websites or public sources.
