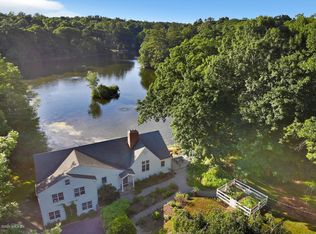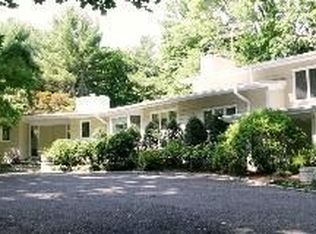House can be shown April 15 through 20th and after that will need a lot of notice to show and certain hours off bounds owing to tenants in residence Stunning south outlook over Frye Lake Open floor plan with dramatic window walls that open on to decks and paths down to lake. Spectacular oasis w Japanese gardens with sensational springtime plantings Separate studio also with water views. Library can double as third bedroom
This property is off market, which means it's not currently listed for sale or rent on Zillow. This may be different from what's available on other websites or public sources.

