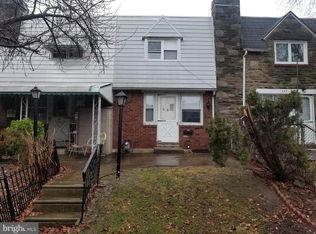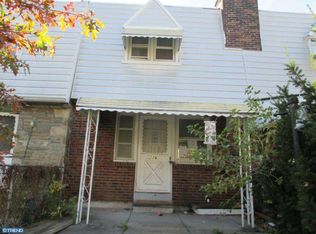Sold for $93,500 on 04/10/23
$93,500
328 Springton Rd, Upper Darby, PA 19082
2beds
768sqft
Townhouse
Built in 1940
1,307 Square Feet Lot
$152,900 Zestimate®
$122/sqft
$1,463 Estimated rent
Home value
$152,900
$138,000 - $168,000
$1,463/mo
Zestimate® history
Loading...
Owner options
Explore your selling options
What's special
Welcome to 328 Springton Rd - A cute 2-bedroom, 768 sf. starter home or rental. The 1st floor is comprised of a living room, dining room and kitchen. The 2nd floor has 2 ample size bedrooms and a ceramic tile bath floor and tub surround. The basement houses the laundry appliances and tub, along with the gas water heater installed 2020, and the new 2022 forced air furnace just add your A/C to the system. The garage was converted to a large storage area with window that could be further finished for added living space or a bedroom. With close proximity to schools, shopping, and public transit, this home won’t be on the market long. The home is being sold as is, where is with its contents. Buyer will be responsible for U&O and any necessary repairs.
Zillow last checked: 8 hours ago
Listing updated: April 10, 2023 at 07:36am
Listed by:
Lori Niles 610-476-6276,
Acquest Real Estate LLC,
Co-Listing Agent: Curtis S Niles 610-931-1684,
Acquest Real Estate LLC
Bought with:
Ms. Yan Lu, RS346163
Canaan Realty Investment Group
Source: Bright MLS,MLS#: PADE2043614
Facts & features
Interior
Bedrooms & bathrooms
- Bedrooms: 2
- Bathrooms: 1
- Full bathrooms: 1
Basement
- Area: 0
Heating
- Forced Air, Natural Gas
Cooling
- Central Air, Electric
Appliances
- Included: Gas Water Heater
- Laundry: In Basement
Features
- Flooring: Wood, Vinyl, Tile/Brick
- Basement: Full
- Has fireplace: No
Interior area
- Total structure area: 768
- Total interior livable area: 768 sqft
- Finished area above ground: 768
- Finished area below ground: 0
Property
Parking
- Parking features: Alley Access, On Street
- Has uncovered spaces: Yes
Accessibility
- Accessibility features: None
Features
- Levels: Two
- Stories: 2
- Patio & porch: Patio
- Exterior features: Sidewalks, Street Lights
- Pool features: None
- Fencing: Other
Lot
- Size: 1,307 sqft
- Dimensions: 16.00 x 90.00
- Features: Sloped, Front Yard
Details
- Additional structures: Above Grade, Below Grade
- Parcel number: 16040220900
- Zoning: RESID
- Special conditions: Standard
Construction
Type & style
- Home type: Townhouse
- Architectural style: AirLite
- Property subtype: Townhouse
Materials
- Brick
- Foundation: Concrete Perimeter
- Roof: Flat
Condition
- New construction: No
- Year built: 1940
Utilities & green energy
- Electric: 100 Amp Service
- Sewer: Public Sewer
- Water: Public
- Utilities for property: Electricity Available, Natural Gas Available
Community & neighborhood
Location
- Region: Upper Darby
- Subdivision: Bywood
- Municipality: UPPER DARBY TWP
Other
Other facts
- Listing agreement: Exclusive Right To Sell
- Listing terms: Cash,Conventional
- Ownership: Fee Simple
Price history
| Date | Event | Price |
|---|---|---|
| 5/28/2023 | Listing removed | -- |
Source: Zillow Rentals | ||
| 5/24/2023 | Price change | $1,250-3.8%$2/sqft |
Source: Zillow Rentals | ||
| 5/16/2023 | Listed for rent | $1,300$2/sqft |
Source: Zillow Rentals | ||
| 4/10/2023 | Sold | $93,500+6.3%$122/sqft |
Source: | ||
| 3/27/2023 | Pending sale | $88,000$115/sqft |
Source: | ||
Public tax history
| Year | Property taxes | Tax assessment |
|---|---|---|
| 2025 | $2,881 +3.5% | $65,820 |
| 2024 | $2,784 +1% | $65,820 |
| 2023 | $2,757 +2.8% | $65,820 |
Find assessor info on the county website
Neighborhood: 19082
Nearby schools
GreatSchools rating
- 4/10Bywood El SchoolGrades: 1-5Distance: 0.1 mi
- 3/10Beverly Hills Middle SchoolGrades: 6-8Distance: 0.1 mi
- 3/10Upper Darby Senior High SchoolGrades: 9-12Distance: 0.8 mi
Schools provided by the listing agent
- Elementary: Bywood
- Middle: Beverly Hills
- High: Upper Darby Senior
- District: Upper Darby
Source: Bright MLS. This data may not be complete. We recommend contacting the local school district to confirm school assignments for this home.

Get pre-qualified for a loan
At Zillow Home Loans, we can pre-qualify you in as little as 5 minutes with no impact to your credit score.An equal housing lender. NMLS #10287.
Sell for more on Zillow
Get a free Zillow Showcase℠ listing and you could sell for .
$152,900
2% more+ $3,058
With Zillow Showcase(estimated)
$155,958
