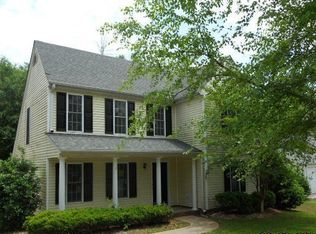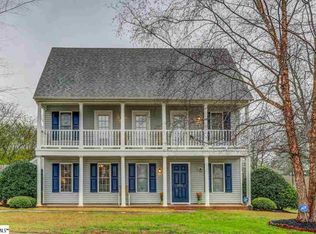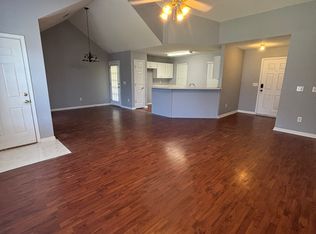Bring your family home to Springfield Plantation! This charming 3 bed 2.5 home is complete with a formal dining room, a generously sized living room with fireplace, and kitchen that features ceramic tile and custom backsplash. The master bedroom incorporates a walk in closet and large bath with a walk in shower and jetted soaking tub. Both the master and front bedroom opens by way of French doors to the covered balcony with tremendous views! Located inside a desired neighborhood with a community pool in the heart of Easley with convenience to shopping, dining, and within walking distance to Red Owens Recreation Park; central to Anderson, Clemson, and Greenville.
This property is off market, which means it's not currently listed for sale or rent on Zillow. This may be different from what's available on other websites or public sources.


