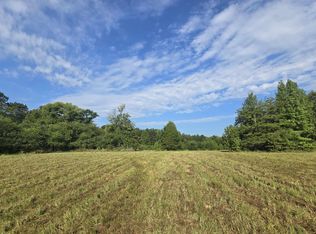Closed
$235,000
328 Sleepy Hollow Rd, Malvern, AR 72104
3beds
2,078sqft
Single Family Residence
Built in 1950
10 Acres Lot
$240,600 Zestimate®
$113/sqft
$1,712 Estimated rent
Home value
$240,600
Estimated sales range
Not available
$1,712/mo
Zestimate® history
Loading...
Owner options
Explore your selling options
What's special
This charming home is looking for its new owners. Sitting on 10 acres just outside of Malvern City Limits. Original hardwood floors, screened in porch, oversized bedrooms upstairs, and two wood burning fire places. On the property is several additional buildings, storage building, storage barn, civil war barn, and a hunting cabin. Be to the Ouachita River park in 10 minutes. This is 1 of 3 listings. This listing contains the home & 10 acres Bulk listing with home and 73+/- acres please see MLS# 25002640 Additional 63.41 +/- Acres also available please see MLS #24029999 Please contact me or your agent to schedule a showing!
Zillow last checked: 8 hours ago
Listing updated: June 04, 2025 at 11:54am
Listed by:
Hailey Bower 501-249-8645,
First National Realty
Bought with:
Hailey Bower, AR
First National Realty
Source: CARMLS,MLS#: 25002631
Facts & features
Interior
Bedrooms & bathrooms
- Bedrooms: 3
- Bathrooms: 2
- Full bathrooms: 2
Dining room
- Features: Separate Dining Room
Heating
- Electric
Cooling
- Window Unit(s)
Appliances
- Included: Free-Standing Range, Microwave, Dishwasher
Features
- Pantry, Primary Bedroom/Main Lv, Guest Bedroom/Main Lv, 2 Bedrooms Same Level
- Flooring: Carpet, Wood, Laminate
- Doors: Insulated Doors
- Windows: Insulated Windows
- Has fireplace: Yes
- Fireplace features: Wood Burning Stove
Interior area
- Total structure area: 2,078
- Total interior livable area: 2,078 sqft
Property
Parking
- Parking features: Carport
- Has carport: Yes
Features
- Levels: Two
- Stories: 2
- Patio & porch: Screened
- Fencing: Partial
Lot
- Size: 10 Acres
- Features: Sloped, Wooded, Cleared, Not in Subdivision, Historical District
Details
- Additional structures: Barns/Buildings
- Parcel number: 03400308000
Construction
Type & style
- Home type: SingleFamily
- Architectural style: Traditional
- Property subtype: Single Family Residence
Materials
- Brick, Metal/Vinyl Siding
- Foundation: Crawl Space
- Roof: 3 Tab Shingles
Condition
- New construction: No
- Year built: 1950
Utilities & green energy
- Electric: Elec-Municipal (+Entergy)
- Sewer: Septic Tank
- Water: Public
Green energy
- Energy efficient items: Doors
Community & neighborhood
Security
- Security features: Safe/Storm Room
Location
- Region: Malvern
- Subdivision: Metes & Bounds
HOA & financial
HOA
- Has HOA: No
Other
Other facts
- Listing terms: VA Loan,FHA,Conventional,Cash
- Road surface type: Gravel, Paved
Price history
| Date | Event | Price |
|---|---|---|
| 6/4/2025 | Sold | $235,000$113/sqft |
Source: | ||
| 4/22/2025 | Contingent | $235,000-59.5%$113/sqft |
Source: | ||
| 1/21/2025 | Price change | $580,000+146.8%$279/sqft |
Source: | ||
| 1/21/2025 | Listed for sale | $235,000-6%$113/sqft |
Source: | ||
| 11/15/2024 | Listing removed | $250,000-60%$120/sqft |
Source: | ||
Public tax history
| Year | Property taxes | Tax assessment |
|---|---|---|
| 2024 | $298 -12.9% | $14,894 +4.3% |
| 2023 | $343 -5.3% | $14,283 +4.5% |
| 2022 | $362 +9.2% | $13,672 +4.7% |
Find assessor info on the county website
Neighborhood: 72104
Nearby schools
GreatSchools rating
- 4/10Malvern Elementary SchoolGrades: K-4Distance: 5.3 mi
- 4/10Malvern Junior High SchoolGrades: 7-8Distance: 6.8 mi
- 7/10Malvern High SchoolGrades: 9-12Distance: 6.3 mi
Get pre-qualified for a loan
At Zillow Home Loans, we can pre-qualify you in as little as 5 minutes with no impact to your credit score.An equal housing lender. NMLS #10287.
