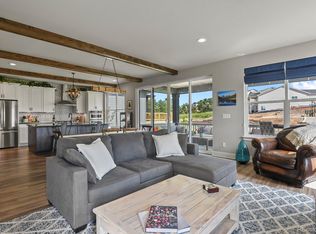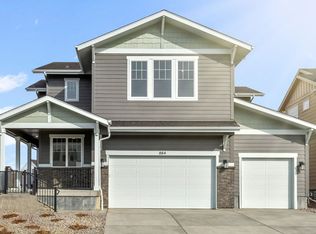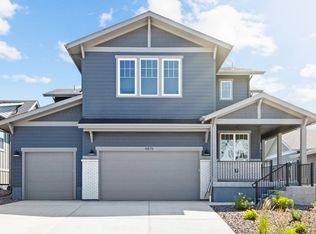Only minutes from downtown Castle Rock in Crystal Valley, this beautiful Ranch home has 3 bedrooms, 2 full baths and a kitchen that satisfies every chef. Extended family room leads to a covered deck and outdoor living spaces. It has a walkout basement backing up to beautiful open space/greenbelt. Many trails within the neighborhood. Bike to downtown Castle Rock. One bedroom has custom barndoors, which can be an office too. His and Hers walk-in closets. Includes access to the beautiful, state-of-the-art clubhouse with a pool, fitness center, community and games room with breathtaking views. Tennis and pickle ball courts are also available. Owner pays for water. Renter is responsible for gas, electric and internet. Owner pays for HOA which includes trash pick-up and access to clubhouse. Security deposit and last month's rent due at signing of lease. One year lease. No smoking in home. Home available anytime between 8/1 and 9/1 for move-in date.
This property is off market, which means it's not currently listed for sale or rent on Zillow. This may be different from what's available on other websites or public sources.


