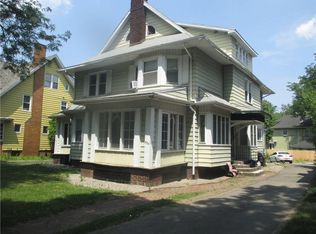Maplewood Historic District on the prestigious Seneca Pkwy, this lovely 1908 home has all the charm you could ask for~Inviting foyer and entryway~Spacious living rm features leaded glass windows, built in bookshelves & WB fireplace~Formal dining rm w/ boxed bay window & window seat, french doors to the multi-tier (freshly stained) deck & pergola~In the updated kitchen you will enjoy the Quartz countertops, new tile backsplash, convenient "touch" sink faucet, maple flrs and brand new stainless steel appliances~First flr 1/2 bath & back staircase~3 huge "master" sized bdrms on 2nd flr w/ great closet space, one is currently being used as a home gym & 2nd flr laundry~4th bdrm on 2nd flr is also a good size plus 2 in finished attic, which could be made into a great master suite~Freshly painted interior AND exterior~All new indoor light fixtures~Updated bathrooms~New front yard fencing~Fresh landscaping~200 amp electrical service~New sump pump 2018~Closed cell insulation in attic~Central air on 2nd & 3rd flr~Bonus space & great storage in basement, glass block windows~Beautiful tree lined street w/ lights & sidewalks~See attachment for more info~Virtual tour video in links~Welcome Home!
This property is off market, which means it's not currently listed for sale or rent on Zillow. This may be different from what's available on other websites or public sources.
