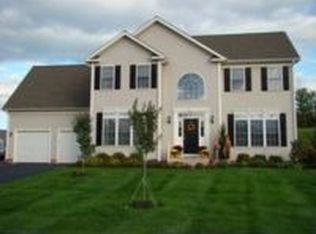Sold for $740,000 on 05/31/24
$740,000
328 Scarborough Lane, Middletown, CT 06457
5beds
4,792sqft
Single Family Residence
Built in 2004
0.69 Acres Lot
$817,900 Zestimate®
$154/sqft
$4,202 Estimated rent
Home value
$817,900
$744,000 - $900,000
$4,202/mo
Zestimate® history
Loading...
Owner options
Explore your selling options
What's special
Welcome to this exquisite beautiful 4-5 bedroom home located in the sought-after Highland Hill Farm Community. Boasting over 3300 square feet of luxury living space with many upgrades. As you enter a grand 2- story foyer adorned with palladium windows and elegant French doors greets you. The Formal living room with 2 piece crown molding and expansive windows, offers a bright and inviting ambiance. Entertain your guests in the formal dining room or indulge your culinary passions in the remodeled Eat-In Chef's kitchen. No expense has been spared in this well-designed boasting oversized cabinets, a 6 burner stove, with state-of-the-art cooking fan, and granite breakfast bar. Double Ovens and all GE Cafe appliances are perfect for any culinary enthusiast. Entertain with sophistication with the wet bar and built-in wine chiller. All finished off with slate tile flooring. Step outside through 3-panel sliders onto the new oversized trex decking adjacent to a newly paved walkway. Unwind in the spacious family room and gas fireplace. The primary bedroom Ensuite is a special treat in itself. Featuring an oversized layout with a sitting room and generous walk-in closet. Prepare to be captivated by the primary bathroom, offering a luxurious spa-like experience,truly a private oasis to rejuvenate and relax.
Zillow last checked: 8 hours ago
Listing updated: October 01, 2024 at 02:30am
Listed by:
Shanyelle L. Young 860-593-0599,
S Young Realty & Associates LL 860-593-0599
Bought with:
Madhu Reddy, REB.0791892
Reddy Realty, LLC
Source: Smart MLS,MLS#: 24005320
Facts & features
Interior
Bedrooms & bathrooms
- Bedrooms: 5
- Bathrooms: 4
- Full bathrooms: 3
- 1/2 bathrooms: 1
Primary bedroom
- Features: Bedroom Suite, Dressing Room, Full Bath, Whirlpool Tub, Walk-In Closet(s), Hardwood Floor
- Level: Main
- Area: 525 Square Feet
- Dimensions: 21 x 25
Bedroom
- Level: Upper
Bedroom
- Features: Remodeled, French Doors, Hardwood Floor
- Level: Main
Bedroom
- Features: Remodeled
- Level: Upper
Bedroom
- Features: Hardwood Floor
- Level: Upper
Dining room
- Features: Remodeled, Bay/Bow Window, Hardwood Floor
- Level: Main
- Area: 182 Square Feet
- Dimensions: 13 x 14
Family room
- Features: Remodeled, Ceiling Fan(s), Fireplace, Hardwood Floor
- Level: Main
- Area: 240 Square Feet
- Dimensions: 15 x 16
Kitchen
- Features: Breakfast Bar, Granite Counters, Wet Bar, Eating Space, Sliders, Slate Floor
- Level: Main
- Area: 360 Square Feet
- Dimensions: 15 x 24
Living room
- Features: Remodeled, Bay/Bow Window, 2 Story Window(s), Hardwood Floor
- Level: Main
- Area: 195 Square Feet
- Dimensions: 13 x 15
Heating
- Forced Air, Natural Gas
Cooling
- Ceiling Fan(s), Central Air
Appliances
- Included: Oven/Range, Oven, Microwave, Range Hood, Refrigerator, Dishwasher, Washer, Dryer, Wine Cooler, Water Heater
- Laundry: Upper Level
Features
- Wired for Data, Open Floorplan, Entrance Foyer
- Windows: Thermopane Windows
- Basement: Full
- Attic: Crawl Space,Access Via Hatch
- Number of fireplaces: 1
Interior area
- Total structure area: 4,792
- Total interior livable area: 4,792 sqft
- Finished area above ground: 3,332
- Finished area below ground: 1,460
Property
Parking
- Total spaces: 3
- Parking features: Attached, Garage Door Opener
- Attached garage spaces: 3
Features
- Patio & porch: Deck
- Exterior features: Underground Sprinkler
Lot
- Size: 0.69 Acres
- Features: Landscaped
Details
- Parcel number: 2393319
- Zoning: R-60
- Other equipment: Generator Ready
Construction
Type & style
- Home type: SingleFamily
- Architectural style: Colonial
- Property subtype: Single Family Residence
Materials
- Brick
- Foundation: Concrete Perimeter
- Roof: Asphalt
Condition
- New construction: No
- Year built: 2004
Utilities & green energy
- Sewer: Public Sewer
- Water: Well
Green energy
- Energy efficient items: Windows
Community & neighborhood
Security
- Security features: Security System
Location
- Region: Middletown
- Subdivision: Westfield
HOA & financial
HOA
- Has HOA: Yes
- HOA fee: $175 quarterly
- Services included: Road Maintenance
Price history
| Date | Event | Price |
|---|---|---|
| 5/31/2024 | Sold | $740,000+8.8%$154/sqft |
Source: | ||
| 3/27/2024 | Pending sale | $679,900$142/sqft |
Source: | ||
| 3/23/2024 | Listed for sale | $679,900+58.1%$142/sqft |
Source: | ||
| 11/15/2013 | Sold | $430,000-11.3%$90/sqft |
Source: | ||
| 10/17/2013 | Pending sale | $484,900$101/sqft |
Source: Planner Realty LLC #G663559 | ||
Public tax history
| Year | Property taxes | Tax assessment |
|---|---|---|
| 2025 | $13,840 +9.1% | $410,830 +3.5% |
| 2024 | $12,680 +6.3% | $397,000 |
| 2023 | $11,927 +3.4% | $397,000 +29.1% |
Find assessor info on the county website
Neighborhood: 06457
Nearby schools
GreatSchools rating
- 6/10Moody SchoolGrades: K-5Distance: 2.2 mi
- NAKeigwin Middle SchoolGrades: 6Distance: 3.2 mi
- 4/10Middletown High SchoolGrades: 9-12Distance: 3.2 mi
Schools provided by the listing agent
- High: Middletown
Source: Smart MLS. This data may not be complete. We recommend contacting the local school district to confirm school assignments for this home.

Get pre-qualified for a loan
At Zillow Home Loans, we can pre-qualify you in as little as 5 minutes with no impact to your credit score.An equal housing lender. NMLS #10287.
Sell for more on Zillow
Get a free Zillow Showcase℠ listing and you could sell for .
$817,900
2% more+ $16,358
With Zillow Showcase(estimated)
$834,258