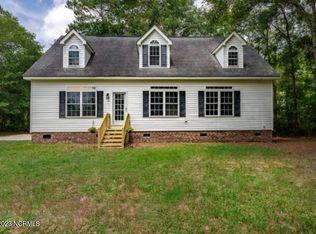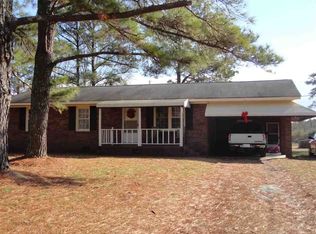Sold for $236,000 on 12/20/23
$236,000
328 Sandlin Road, Beulaville, NC 28518
3beds
2,009sqft
Manufactured Home
Built in 2004
0.92 Acres Lot
$243,600 Zestimate®
$117/sqft
$1,368 Estimated rent
Home value
$243,600
$227,000 - $258,000
$1,368/mo
Zestimate® history
Loading...
Owner options
Explore your selling options
What's special
**$3,000 TO BUYER to use as you choose*** - BACK ON MARKET DUE TO NO FAULT OF SELLER - Immaculate three-bedroom, two-bathroom home situated on nearly ONE ACRE of LAND. Double wide home, permanently affixed to the property, with a spacious driveway and a quiet neighborhood. Inside, you'll find generously-sized bedrooms, each complete with its own walk-in closets. The oversize living room provides ample space for relaxation and entertainment, while the very large kitchen boasts abundant counter space, built in oven, easy to clean cooktop and an extra-large kitchen island that overlooks the large dining area. Additionally there is a large laundry room. Noteworthy features of this beautiful property include a metal roof installed in 2018, a lovely large front porch, and a scenic back deck to unwind and enjoy the tranquil surroundings. An extra large storage utility with power is also available in the back. Best of all NO CITY TAXES and NO HOA. With its proximity to downtown Beulaville, Jacksonville, Wilmington, and Topsail beach, this home offers a wonderful balance of convenience and tranquility. Contact us today for more information and to schedule a private viewing.
Zillow last checked: 8 hours ago
Listing updated: February 05, 2024 at 09:38am
Listed by:
Susanne Figueroa 631-252-5700,
Coldwell Banker Sea Coast Advantage
Bought with:
Haley J Fussell, 321944
Berkshire Hathaway HomeServices Carolina Premier Properties
Source: Hive MLS,MLS#: 100404604 Originating MLS: Jacksonville Board of Realtors
Originating MLS: Jacksonville Board of Realtors
Facts & features
Interior
Bedrooms & bathrooms
- Bedrooms: 3
- Bathrooms: 2
- Full bathrooms: 2
Primary bedroom
- Level: First
- Dimensions: 16.5 x 14.25
Bedroom 2
- Level: First
- Dimensions: 13 x 15.17
Bedroom 3
- Level: First
- Dimensions: 14.83 x 14.08
Bathroom 1
- Level: First
- Dimensions: 10.42 x 15.08
Bathroom 2
- Level: First
- Dimensions: 5.42 x 10.33
Dining room
- Level: First
- Dimensions: 11.25 x 14.75
Kitchen
- Level: First
- Dimensions: 11.83 x 14.83
Laundry
- Level: First
- Dimensions: 9.25 x 10.25
Living room
- Level: First
- Dimensions: 23.08 x 14.9
Other
- Description: Bedroom 3 WIC
- Level: First
- Dimensions: 5.25 x 6.25
Other
- Description: Bedroom 2 WIC
- Level: First
- Dimensions: 5.25 x 8.58
Other
- Description: Master WIC
- Level: First
- Dimensions: 5.67 x 15.08
Heating
- Heat Pump, Electric
Cooling
- Central Air
Appliances
- Included: Electric Cooktop, Built-In Microwave, Refrigerator, Dishwasher, Wall Oven
- Laundry: Dryer Hookup, Washer Hookup, Laundry Room
Features
- Walk-in Closet(s), Kitchen Island, Ceiling Fan(s), Walk-in Shower, Walk-In Closet(s)
- Flooring: Carpet, Tile
Interior area
- Total structure area: 2,009
- Total interior livable area: 2,009 sqft
Property
Parking
- Parking features: Gravel
Features
- Levels: One
- Stories: 1
- Patio & porch: Covered, Deck, Porch
- Fencing: None
Lot
- Size: 0.92 Acres
- Dimensions: 150 x 260 x 157 x 260
Details
- Additional structures: Shed(s)
- Parcel number: 074738
- Zoning: X
- Special conditions: Standard
Construction
Type & style
- Home type: MobileManufactured
- Property subtype: Manufactured Home
Materials
- See Remarks, Vinyl Siding
- Foundation: Brick/Mortar, Permanent, Crawl Space
- Roof: Metal
Condition
- New construction: No
- Year built: 2004
Utilities & green energy
- Sewer: Septic Tank
Community & neighborhood
Security
- Security features: Smoke Detector(s)
Location
- Region: Beulaville
- Subdivision: Not In Subdivision
Other
Other facts
- Listing agreement: Exclusive Right To Sell
- Listing terms: Cash,Conventional,FHA,VA Loan
- Road surface type: Paved
Price history
| Date | Event | Price |
|---|---|---|
| 12/20/2023 | Sold | $236,000-1.3%$117/sqft |
Source: | ||
| 11/27/2023 | Pending sale | $239,000$119/sqft |
Source: | ||
| 11/15/2023 | Listed for sale | $239,000$119/sqft |
Source: | ||
| 10/6/2023 | Pending sale | $239,000$119/sqft |
Source: | ||
| 9/13/2023 | Listed for sale | $239,000$119/sqft |
Source: | ||
Public tax history
| Year | Property taxes | Tax assessment |
|---|---|---|
| 2024 | $404 | $74,300 |
| 2023 | $404 | $74,300 |
| 2022 | $404 +7.4% | $74,300 |
Find assessor info on the county website
Neighborhood: 28518
Nearby schools
GreatSchools rating
- 2/10Beulaville ElementaryGrades: PK-8Distance: 1.9 mi
- 4/10East Duplin HighGrades: 9-12Distance: 2 mi
Sell for more on Zillow
Get a free Zillow Showcase℠ listing and you could sell for .
$243,600
2% more+ $4,872
With Zillow Showcase(estimated)
$248,472
