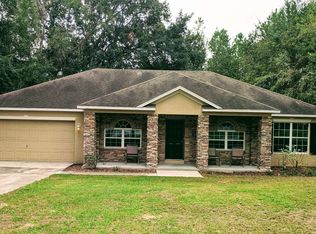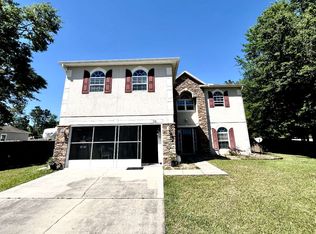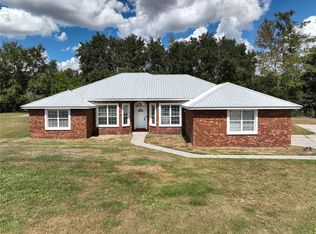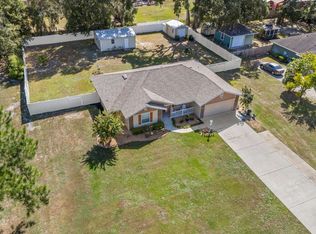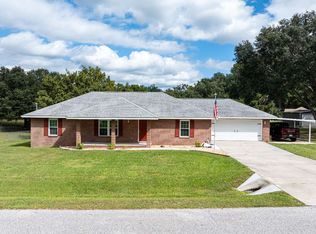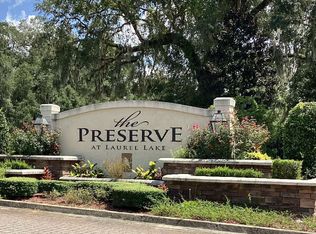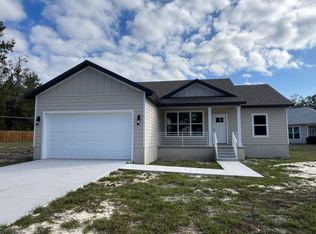Move in ready 4 bedroom home in a prime location. This well-maintained home welcomes you in by offering comfort, space and efficiency. The thoughtfully designed kitchen features 2 sinks and 2 pantries and opens seamlessly to the family room and breakfast area -- perfect for everyday living and entertaining. The spacious master suite includes a cozy reading area and an en-suite bath creating a relaxing retreat. AC 2024. Large screened porch overlooks a partially fenced back yard. Walk to school from this great neighborhood. This home is truly ready for its next owner.
For sale
$364,000
328 SW Timber Ridge Dr, Lake City, FL 32024
4beds
2,132sqft
Est.:
Single Family Residence
Built in 2009
0.5 Acres Lot
$358,300 Zestimate®
$171/sqft
$-- HOA
What's special
Well-maintained homeSpacious master suiteCozy reading areaThoughtfully designed kitchenLarge screened porchComfort space and efficiency
- 254 days |
- 706 |
- 19 |
Likely to sell faster than
Zillow last checked: 9 hours ago
Listing updated: February 04, 2026 at 10:38am
Listed by:
Jo Lytte 386-365-2821,
UNITED COUNTRY DICKS REALTY 386-752-8585
Source: NFMLS,MLS#: 127277
Tour with a local agent
Facts & features
Interior
Bedrooms & bathrooms
- Bedrooms: 4
- Bathrooms: 2
- Full bathrooms: 2
Rooms
- Room types: Kitchen, Dining Room, Family Room, Living Room
Heating
- Central Electric
Cooling
- Central Air
Appliances
- Included: Refrigerator, Microwave, Dishwasher, Disposal, Electric Range
- Laundry: Laundry Room, Inside
Features
- Ceiling Fan(s), Vaulted Ceiling(s)
- Flooring: Carpet
- Windows: Insulated Windows
Interior area
- Total structure area: 2,132
- Total interior livable area: 2,132 sqft
Property
Parking
- Total spaces: 2
- Parking features: 2 Car, Garage
- Garage spaces: 2
Features
- Levels: One
- Patio & porch: Screened, Rear Porch
Lot
- Size: 0.5 Acres
- Dimensions: 0.5 Acres
Details
- Parcel number: 104S1602856118
- Zoning: RES
Construction
Type & style
- Home type: SingleFamily
- Property subtype: Single Family Residence
Materials
- Block Stucco
- Foundation: Slab
- Roof: Shingle
Condition
- New construction: No
- Year built: 2009
Utilities & green energy
- Sewer: Septic Tank
- Water: Community
- Utilities for property: Cable Available
Community & HOA
Community
- Subdivision: Timberlands
HOA
- Has HOA: No
Location
- Region: Lake City
Financial & listing details
- Price per square foot: $171/sqft
- Tax assessed value: $270,430
- Annual tax amount: $1,504
- Date on market: 5/30/2025
- Road surface type: Paved
Estimated market value
$358,300
$340,000 - $376,000
$2,513/mo
Price history
Price history
| Date | Event | Price |
|---|---|---|
| 11/1/2025 | Price change | $364,000-4.2%$171/sqft |
Source: | ||
| 7/7/2025 | Price change | $379,900-2.6%$178/sqft |
Source: | ||
| 5/30/2025 | Listed for sale | $389,900+4%$183/sqft |
Source: | ||
| 5/27/2025 | Listing removed | $375,000$176/sqft |
Source: | ||
| 2/17/2025 | Listed for sale | $375,000+33.9%$176/sqft |
Source: | ||
Public tax history
Public tax history
| Year | Property taxes | Tax assessment |
|---|---|---|
| 2024 | $1,504 +2.6% | $232,380 +3% |
| 2023 | $1,466 -31.4% | $225,612 +3% |
| 2022 | $2,138 +7.3% | $219,041 +44.2% |
Find assessor info on the county website
BuyAbility℠ payment
Est. payment
$2,311/mo
Principal & interest
$1735
Property taxes
$449
Home insurance
$127
Climate risks
Neighborhood: 32024
Nearby schools
GreatSchools rating
- 8/10Westside Elementary SchoolGrades: PK-5Distance: 0.3 mi
- 4/10Lake City Middle SchoolGrades: 7-8Distance: 3.5 mi
- 3/10Columbia High SchoolGrades: 9-12Distance: 3.9 mi
Open to renting?
Browse rentals near this home.- Loading
- Loading
