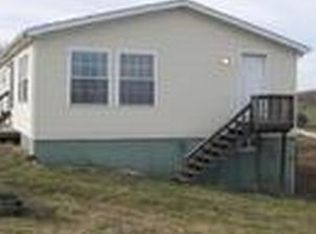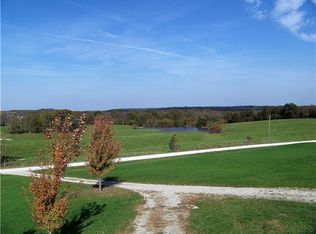Sold
Price Unknown
328 SE 500th Rd, Warrensburg, MO 64093
3beds
3,968sqft
Single Family Residence
Built in 1997
2 Acres Lot
$471,500 Zestimate®
$--/sqft
$1,746 Estimated rent
Home value
$471,500
$443,000 - $500,000
$1,746/mo
Zestimate® history
Loading...
Owner options
Explore your selling options
What's special
"WOW!!!" is what you will be saying while viewing this one-of-a-kind custom built home. No detail overlooked! This home features recessed lighting through-out home. The well-planned lighting makes it easy to see how clean and well maintained this home is. You will have no doubt that you are standing in a high-quality home. On the main level, you will find the master bedroom with a large luxurious master bath with walk-in closet and fireplace. The main living room has cathedral ceilings with 2 large skylight windows. The kitchen is amazing, too much to list of all the extras, but a few are the granite countertops, custom cabinets and under cabinet lighting with open view to the living room so the cook will not be left out of conversation!! On main level you will also find another bedroom with cathedral ceiling and large walk-in closet with built in book nook. The laundry room is one that is also a must see on main level. All custom cabinets with built in drying racks, cabinets that hold large hamper baskets and so much room and storage. If you haven't already fallen in love, don't forget the oversized detach garage and the lower-than-expected electric bills. The property is located outside the city limits on well manicured 2 acres and includes a perfect outdoor living space. Large area with firepit and a sidewalk that takes you to the beautiful above ground pool and deck. Check out the pictures for additional list of features! This one will not last long so book your appointment to view today!!
Zillow last checked: 8 hours ago
Listing updated: December 26, 2023 at 10:59am
Listing Provided by:
Lauren Milton 660-238-8551,
Golden Valley Realty Group
Bought with:
Glenda Seeger, 2015009746
ReeceNichols - Parkville
Source: Heartland MLS as distributed by MLS GRID,MLS#: 2445337
Facts & features
Interior
Bedrooms & bathrooms
- Bedrooms: 3
- Bathrooms: 2
- Full bathrooms: 2
Bedroom 1
- Level: Main
Bedroom 2
- Level: Main
Bedroom 3
- Level: Upper
Heating
- Electric
Cooling
- Electric
Features
- Ceiling Fan(s), Custom Cabinets, Walk-In Closet(s)
- Windows: Thermal Windows
- Basement: Slab
- Number of fireplaces: 2
Interior area
- Total structure area: 3,968
- Total interior livable area: 3,968 sqft
- Finished area above ground: 3,968
- Finished area below ground: 0
Property
Parking
- Total spaces: 2
- Parking features: Detached
- Garage spaces: 2
Features
- Patio & porch: Patio, Porch
Lot
- Size: 2 Acres
Details
- Additional structures: Garage(s)
- Parcel number: 20502100000000206
Construction
Type & style
- Home type: SingleFamily
- Property subtype: Single Family Residence
Materials
- Brick Trim, Vinyl Siding
- Roof: Composition
Condition
- Year built: 1997
Utilities & green energy
- Sewer: Septic Tank
- Water: Rural - Verify
Community & neighborhood
Location
- Region: Warrensburg
- Subdivision: None
HOA & financial
HOA
- Has HOA: No
Other
Other facts
- Listing terms: Cash,Conventional,VA Loan
- Ownership: Private
Price history
| Date | Event | Price |
|---|---|---|
| 12/15/2023 | Sold | -- |
Source: | ||
| 11/6/2023 | Pending sale | $460,000$116/sqft |
Source: | ||
| 9/21/2023 | Price change | $460,000-4.2%$116/sqft |
Source: | ||
| 8/29/2023 | Price change | $480,000-2%$121/sqft |
Source: | ||
| 8/9/2023 | Price change | $490,000-7.4%$123/sqft |
Source: | ||
Public tax history
| Year | Property taxes | Tax assessment |
|---|---|---|
| 2025 | $2,127 +7.5% | $31,468 +9.7% |
| 2024 | $1,978 | $28,696 |
| 2023 | -- | $28,696 +4.6% |
Find assessor info on the county website
Neighborhood: 64093
Nearby schools
GreatSchools rating
- 4/10Leeton Elementary SchoolGrades: PK-5Distance: 6.8 mi
- 4/10Leeton Middle SchoolGrades: 6-8Distance: 6.8 mi
- 9/10Leeton High SchoolGrades: 9-12Distance: 6.8 mi
Get a cash offer in 3 minutes
Find out how much your home could sell for in as little as 3 minutes with a no-obligation cash offer.
Estimated market value$471,500
Get a cash offer in 3 minutes
Find out how much your home could sell for in as little as 3 minutes with a no-obligation cash offer.
Estimated market value
$471,500

