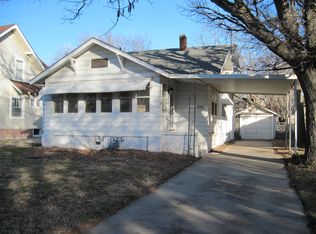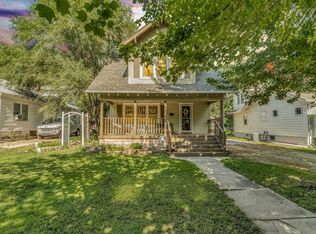Sold
Price Unknown
328 S Rutan Ave, Wichita, KS 67218
2beds
1,128sqft
Single Family Onsite Built
Built in 1910
6,534 Square Feet Lot
$181,500 Zestimate®
$--/sqft
$1,211 Estimated rent
Home value
$181,500
$165,000 - $200,000
$1,211/mo
Zestimate® history
Loading...
Owner options
Explore your selling options
What's special
Charming College Hill bungalow in the Heart of East Wichita! Nestled just blocks away from some of the best dining and nightlife in East Wichita, this delightful and well-maintained 2-bedroom, 1-bathroom bungalow offers a perfect blend of character and modern comfort. With its curb appeal and fenced backyard, this home invites you to relax and enjoy the outdoors—whether it’s watching sunsets from the porch swing or sipping your morning coffee on the back deck. As you step inside, you'll be welcomed by beautiful hardwood floors, intricate built-ins, and rich woodwork throughout, showcasing the timeless charm of this home. This home has exceptional natural light from the plentiful and large windows. The spacious living and dining rooms provide ample space for family gatherings and entertaining, especially during the holidays. The kitchen features a gas range, dishwasher, and refrigerator, making meal prep a breeze. The two well-sized bedrooms are conveniently located on the main floor, with one offering an ensuite area that’s perfect for a home office or reading nook. The clean, dry basement is an added bonus. Important updates include a new electrical panel and service, as well as an HVAC system replaced in 2015. The roof and guttering were replaced in 2016, providing peace of mind for years to come. Newer paint on the outside, this home also boasts a fenced backyard with a handy storage shed. Whether you're looking for your dream home or a smart investment property, this College Hill gem offers an incredible opportunity. Cozy, convenient, and full of charm—this home is move-in ready!
Zillow last checked: 8 hours ago
Listing updated: March 28, 2025 at 08:07pm
Listed by:
Joey Kate Laurie 316-978-9777,
Reece Nichols South Central Kansas
Source: SCKMLS,MLS#: 651033
Facts & features
Interior
Bedrooms & bathrooms
- Bedrooms: 2
- Bathrooms: 1
- Full bathrooms: 1
Primary bedroom
- Description: Wood
- Level: Main
- Area: 176
- Dimensions: 16x11
Bedroom
- Description: Wood
- Level: Main
- Area: 100
- Dimensions: 10x10
Dining room
- Description: Wood
- Level: Main
- Area: 143
- Dimensions: 13x11
Kitchen
- Description: Luxury Vinyl
- Level: Main
- Area: 110
- Dimensions: 11x10
Living room
- Description: Wood
- Level: Main
- Area: 240
- Dimensions: 20x12
Heating
- Forced Air, Natural Gas
Cooling
- Central Air, Electric
Appliances
- Included: Dishwasher, Disposal, Refrigerator, Range
- Laundry: In Basement, 220 equipment
Features
- Ceiling Fan(s)
- Flooring: Hardwood
- Windows: Window Coverings-Part
- Basement: Unfinished
- Number of fireplaces: 1
- Fireplace features: One, Decorative, Glass Doors
Interior area
- Total interior livable area: 1,128 sqft
- Finished area above ground: 1,128
- Finished area below ground: 0
Property
Parking
- Parking features: None
Features
- Levels: One
- Stories: 1
- Patio & porch: Deck
- Exterior features: Guttering - ALL
- Pool features: Community
- Fencing: Chain Link,Wood
Lot
- Size: 6,534 sqft
- Features: Standard
Details
- Additional structures: Storage
- Parcel number: 1262303302009.00
Construction
Type & style
- Home type: SingleFamily
- Architectural style: Bungalow
- Property subtype: Single Family Onsite Built
Materials
- Stucco
- Foundation: Partial, No Egress Window(s)
- Roof: Composition
Condition
- Year built: 1910
Utilities & green energy
- Gas: Natural Gas Available
- Utilities for property: Sewer Available, Natural Gas Available, Public
Community & neighborhood
Community
- Community features: Greenbelt, Jogging Path, Playground, Tennis Court(s)
Location
- Region: Wichita
- Subdivision: CLARKSON
HOA & financial
HOA
- Has HOA: No
Other
Other facts
- Ownership: Individual
- Road surface type: Paved
Price history
Price history is unavailable.
Public tax history
| Year | Property taxes | Tax assessment |
|---|---|---|
| 2024 | $2,042 +30.3% | $19,317 +34.4% |
| 2023 | $1,568 +12.5% | $14,376 |
| 2022 | $1,394 +3.9% | -- |
Find assessor info on the county website
Neighborhood: College Hill
Nearby schools
GreatSchools rating
- 6/10College Hill Elementary SchoolGrades: PK-5Distance: 0.5 mi
- 8/10Robinson Middle SchoolGrades: 6-8Distance: 1.1 mi
- 2/10East High SchoolGrades: 9-12Distance: 0.8 mi
Schools provided by the listing agent
- Elementary: College Hill
- Middle: Robinson
- High: East
Source: SCKMLS. This data may not be complete. We recommend contacting the local school district to confirm school assignments for this home.

