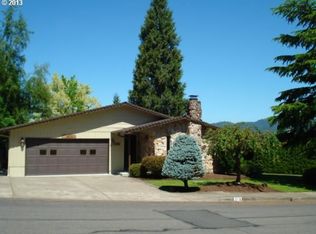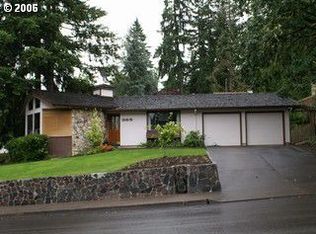Beautifully updated/remodeled split level home in Thurston hills features gorgeous remodeled kitchen that is now open and bright! New flooring, trim, baseboard, exterior lights, painted throughout and most doors are new or painted. Updated bathrooms! Don't forget the glimpses of views from your upper balcony, just off the living room. Cozy up to the certified wood stove on cold days. Also enjoy the useful yard and decks as you entertain family, friends and yourself! Schedule your showing today!
This property is off market, which means it's not currently listed for sale or rent on Zillow. This may be different from what's available on other websites or public sources.


