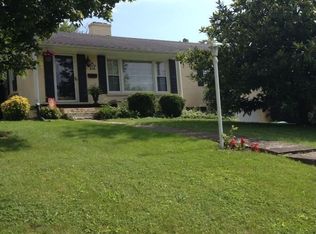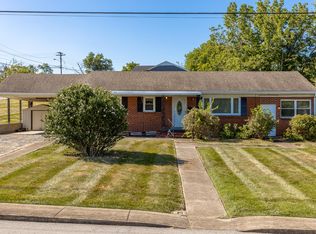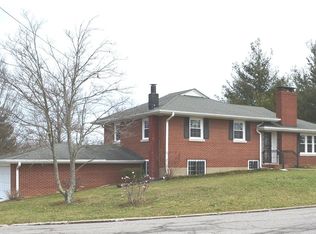Sold for $242,000
$242,000
328 Runyon Rd, Harrodsburg, KY 40330
3beds
1,985sqft
Single Family Residence
Built in ----
0.26 Acres Lot
$243,200 Zestimate®
$122/sqft
$1,535 Estimated rent
Home value
$243,200
Estimated sales range
Not available
$1,535/mo
Zestimate® history
Loading...
Owner options
Explore your selling options
What's special
Welcome home to historic Harrodsburg, Ky where retro charm meets modern day chic. This home has been completely remodeled including the refinishing of the gorgeous hardwood floors, granite countertops, new door and light fixtures, the list goes on. Two fireplaces and the large archway add character to the beauty of this house. The finished basement includes a fireplace and full bath. Buyer to confirm square footage and school systems. Seller willing to negotiate help with buyer's closing and pre paid costs. Under contingency with 48 hour kick out.
Zillow last checked: 8 hours ago
Listing updated: January 12, 2026 at 01:23am
Listed by:
Charlena Chapman 502-229-3810,
CENTURY 21 Simpson & Associates
Bought with:
Nicole Carlton, 292559
Heart of KY Real Estate
Source: Imagine MLS,MLS#: 25007529
Facts & features
Interior
Bedrooms & bathrooms
- Bedrooms: 3
- Bathrooms: 2
- Full bathrooms: 2
Primary bedroom
- Level: First
Bedroom 1
- Level: First
Bedroom 2
- Level: First
Bathroom 1
- Description: Full Bath
- Level: First
Bathroom 2
- Description: Full Bath
- Level: Lower
Bathroom 3
- Level: First
Family room
- Level: Lower
Kitchen
- Level: First
Living room
- Level: First
Utility room
- Level: Lower
Heating
- Forced Air, Natural Gas
Cooling
- Electric
Appliances
- Included: Dishwasher, Microwave, Refrigerator, Range
- Laundry: Electric Dryer Hookup, Washer Hookup
Features
- Eat-in Kitchen, Master Downstairs, Ceiling Fan(s)
- Flooring: Hardwood, Laminate, Tile
- Doors: Storm Door(s)
- Windows: Insulated Windows, Screens
- Basement: Finished,Sump Pump,Walk-Out Access
- Number of fireplaces: 2
- Fireplace features: Basement, Gas Log, Living Room, Wood Burning
Interior area
- Total structure area: 1,985
- Total interior livable area: 1,985 sqft
- Finished area above ground: 1,238
- Finished area below ground: 747
Property
Parking
- Total spaces: 1
- Parking features: Attached Garage, Basement, Driveway, Off Street, Garage Faces Side
- Garage spaces: 1
- Has uncovered spaces: Yes
Features
- Levels: One
- Fencing: Partial,Wood
- Has view: Yes
- View description: Neighborhood
Lot
- Size: 0.26 Acres
Details
- Parcel number: 100.1202046.00
Construction
Type & style
- Home type: SingleFamily
- Architectural style: Ranch
- Property subtype: Single Family Residence
Materials
- Brick Veneer
- Foundation: Block
- Roof: Composition,Dimensional Style
Condition
- New construction: No
Utilities & green energy
- Sewer: Public Sewer
- Water: Public
- Utilities for property: Electricity Connected, Natural Gas Connected, Sewer Connected, Water Connected
Community & neighborhood
Location
- Region: Harrodsburg
- Subdivision: Fairview Addition
Price history
| Date | Event | Price |
|---|---|---|
| 10/14/2025 | Sold | $242,000-3.2%$122/sqft |
Source: | ||
| 9/9/2025 | Listing removed | $249,900$126/sqft |
Source: | ||
| 9/2/2025 | Listed for sale | $249,900$126/sqft |
Source: | ||
| 6/22/2025 | Contingent | $249,900$126/sqft |
Source: | ||
| 5/27/2025 | Price change | $249,900-3.8%$126/sqft |
Source: | ||
Public tax history
| Year | Property taxes | Tax assessment |
|---|---|---|
| 2022 | $1,389 -1.1% | $125,000 |
| 2021 | $1,405 | $125,000 |
| 2020 | $1,405 -1.6% | $125,000 |
Find assessor info on the county website
Neighborhood: 40330
Nearby schools
GreatSchools rating
- NAMercer County Elementary SchoolGrades: PK-2Distance: 2.1 mi
- 5/10Kenneth D. King Middle SchoolGrades: 6-8Distance: 2.1 mi
- 7/10Mercer County Senior High SchoolGrades: 9-12Distance: 2.6 mi
Schools provided by the listing agent
- Elementary: Mercer Co
- Middle: King
- High: Mercer Co
Source: Imagine MLS. This data may not be complete. We recommend contacting the local school district to confirm school assignments for this home.

Get pre-qualified for a loan
At Zillow Home Loans, we can pre-qualify you in as little as 5 minutes with no impact to your credit score.An equal housing lender. NMLS #10287.


