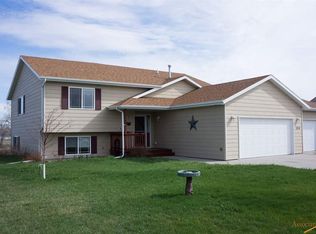Sold for $414,000 on 07/20/23
$414,000
328 Ruhe Ln, Box Elder, SD 57719
4beds
2,308sqft
Site Built
Built in 2005
0.29 Acres Lot
$423,000 Zestimate®
$179/sqft
$2,466 Estimated rent
Home value
$423,000
$402,000 - $444,000
$2,466/mo
Zestimate® history
Loading...
Owner options
Explore your selling options
What's special
Listed by Shauna Sheets, KWBH, 605-545-5430. Meticulously maintained split foyer home with NO neighbors behind! *Offering 4 bedrooms, 3 bathroom and 2,368sqft *Main level living room provides great space to entertain and easily joins the kitchen and dining areas *Beautiful hardwood floors, vaulted ceilings and great natural light compliment these spaces *Dining area for meals, with slider door access to raised back deck *Kitchen has been updated with painted cabinetry with crown molding, granite countertops, stainless steel appliances and a breakfast bar for added seating *Down the hall is the primary suite, with large bedroom a private walk in closet and ensuite bathroom *1 additional bedroom and 1 bathroom complete this level *The walkout basement has a large family room, 2 bedrooms with large windows, 1 full bathroom and a Pinterest perfect laundry area *Attached 3-car garage has workshop space, a wall mounted heater, separate storage area and is split into 2 sections- use for parking, a man cave or incredible hobby space *Raised back deck overlooks the privacy fenced back yard with gorgeous landscaping; thoughtfully curated to best utilize the space and create unique areas for seating, entertaining, a private garden and an area for kids or pets *Ground level brick paver patio for added seating area, plus space for your hot tub!
Zillow last checked: 8 hours ago
Listing updated: July 20, 2023 at 12:38pm
Listed by:
Shauna Sheets,
Keller Williams Realty Black Hills SP
Bought with:
Bart Miller
RE/MAX Results
Source: Mount Rushmore Area AOR,MLS#: 76591
Facts & features
Interior
Bedrooms & bathrooms
- Bedrooms: 4
- Bathrooms: 3
- Full bathrooms: 3
- Main level bathrooms: 2
- Main level bedrooms: 2
Primary bedroom
- Description: WALK IN CLOSET
- Level: Main
- Area: 169
- Dimensions: 13 x 13
Bedroom 2
- Level: Main
- Area: 110
- Dimensions: 10 x 11
Bedroom 3
- Level: Basement
- Area: 168
- Dimensions: 12 x 14
Bedroom 4
- Level: Basement
- Area: 168
- Dimensions: 12 x 14
Dining room
- Level: Main
- Area: 130
- Dimensions: 13 x 10
Kitchen
- Level: Main
- Dimensions: 10 x 13
Living room
- Level: Main
- Area: 224
- Dimensions: 14 x 16
Heating
- Natural Gas, Forced Air
Cooling
- Refrig. C/Air
Appliances
- Included: Dishwasher, Disposal, Electric Range Oven, Microwave, Washer, Dryer
Features
- Vaulted Ceiling(s), Ceiling Fan(s)
- Flooring: Carpet, Wood, Tile
- Windows: Window Coverings(Some)
- Basement: Full,Walk-Out Access,Finished
- Has fireplace: No
Interior area
- Total structure area: 2,308
- Total interior livable area: 2,308 sqft
Property
Parking
- Total spaces: 3
- Parking features: Three Car, Attached, Garage Door Opener
- Attached garage spaces: 3
Features
- Levels: Split Foyer
Lot
- Size: 0.29 Acres
Details
- Parcel number: 2229155007
Construction
Type & style
- Home type: SingleFamily
- Property subtype: Site Built
Materials
- Frame
- Foundation: Poured Concrete Fd.
- Roof: Composition
Condition
- Year built: 2005
Community & neighborhood
Security
- Security features: Smoke Detector(s)
Location
- Region: Box Elder
- Subdivision: Praire View Estates
Other
Other facts
- Listing terms: Cash,New Loan
- Road surface type: Paved
Price history
| Date | Event | Price |
|---|---|---|
| 7/20/2023 | Sold | $414,000-1.4%$179/sqft |
Source: | ||
| 6/19/2023 | Contingent | $420,000$182/sqft |
Source: | ||
| 6/15/2023 | Listed for sale | $420,000+25.4%$182/sqft |
Source: | ||
| 7/22/2021 | Sold | $334,900$145/sqft |
Source: Agent Provided | ||
| 5/2/2021 | Pending sale | $334,900$145/sqft |
Source: | ||
Public tax history
| Year | Property taxes | Tax assessment |
|---|---|---|
| 2025 | $5,252 +0.9% | $380,100 -3.9% |
| 2024 | $5,206 +10.8% | $395,700 +3.1% |
| 2023 | $4,700 +5.9% | $383,700 +18.6% |
Find assessor info on the county website
Neighborhood: 57719
Nearby schools
GreatSchools rating
- 6/10Vandenberg Elementary - 02Grades: 4-5Distance: 2 mi
- 5/10Douglas Middle School - 01Grades: 6-8Distance: 2.2 mi
- 2/10Douglas High School - 03Grades: 9-12Distance: 2 mi
Schools provided by the listing agent
- District: Douglas
Source: Mount Rushmore Area AOR. This data may not be complete. We recommend contacting the local school district to confirm school assignments for this home.

Get pre-qualified for a loan
At Zillow Home Loans, we can pre-qualify you in as little as 5 minutes with no impact to your credit score.An equal housing lender. NMLS #10287.
