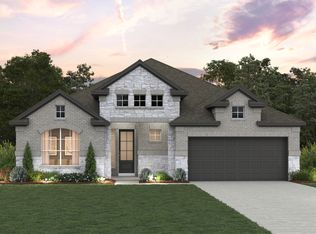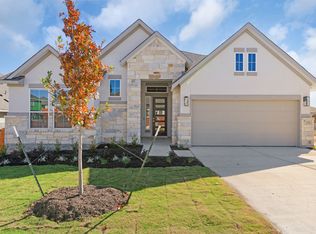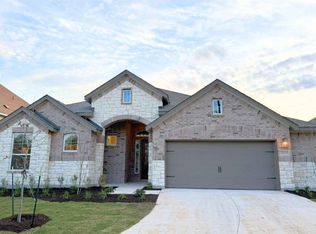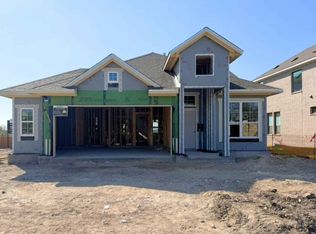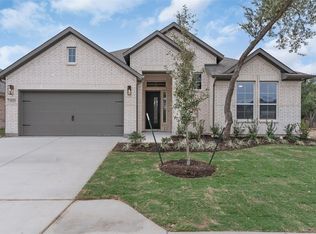328 Ridgewell Loop, Georgetown, TX 78633
What's special
- 286 days |
- 73 |
- 1 |
Zillow last checked: 8 hours ago
Listing updated: January 15, 2026 at 10:20am
Katie Craig (888) 924-9949,
Chesmar Homes
Travel times
Schedule tour
Select your preferred tour type — either in-person or real-time video tour — then discuss available options with the builder representative you're connected with.
Facts & features
Interior
Bedrooms & bathrooms
- Bedrooms: 3
- Bathrooms: 3
- Full bathrooms: 2
- 1/2 bathrooms: 1
- Main level bedrooms: 3
Heating
- Central, Natural Gas
Cooling
- Ceiling Fan(s), Central Air
Appliances
- Included: Built-In Oven(s), Built-In Range, Dishwasher, Disposal, Exhaust Fan, Microwave, Gas Water Heater
Features
- Ceiling Fan(s), High Ceilings, Tray Ceiling(s), Vaulted Ceiling(s), Quartz Counters, Double Vanity, Electric Dryer Hookup, Eat-in Kitchen, Entrance Foyer, French Doors, Kitchen Island, Multiple Living Areas, No Interior Steps, Open Floorplan, Pantry, Primary Bedroom on Main, Recessed Lighting, Walk-In Closet(s), Washer Hookup
- Flooring: Carpet, Laminate, Tile
- Windows: Blinds, Double Pane Windows
Interior area
- Total interior livable area: 2,605 sqft
Property
Parking
- Total spaces: 2
- Parking features: Attached, Driveway, Garage
- Attached garage spaces: 2
Accessibility
- Accessibility features: None
Features
- Levels: One
- Stories: 1
- Patio & porch: Patio, Porch
- Exterior features: Lighting, Private Yard
- Pool features: None
- Fencing: Back Yard
- Has view: Yes
- View description: None
- Waterfront features: None
Lot
- Size: 6,969.6 Square Feet
- Features: Back Yard, Few Trees, Front Yard, Sprinkler - Automatic
Details
- Additional structures: None
- Parcel number: 328 Ridgewell Loop
- Special conditions: Standard
Construction
Type & style
- Home type: SingleFamily
- Property subtype: Single Family Residence
Materials
- Foundation: Slab
- Roof: Composition
Condition
- New Construction
- New construction: Yes
- Year built: 2025
Details
- Builder name: Chesmar Homes
Utilities & green energy
- Sewer: Public Sewer
- Water: Public
- Utilities for property: Cable Available, Electricity Available, Natural Gas Available, Sewer Available, Water Available
Community & HOA
Community
- Features: Cluster Mailbox, Curbs, Dog Park, High Speed Internet, Park, Picnic Area, Playground, Sidewalks, Sport Court(s)/Facility, Street Lights
- Subdivision: Highland Village
HOA
- Has HOA: Yes
- Services included: Common Area Maintenance
- HOA fee: $900 annually
- HOA name: Highland Village HOA
Location
- Region: Georgetown
Financial & listing details
- Price per square foot: $185/sqft
- Tax assessed value: $82,000
- Annual tax amount: $1,107
- Date on market: 4/15/2025
- Listing terms: Cash,Conventional,FHA,Texas Vet,VA Loan
- Electric utility on property: Yes
About the community
View community details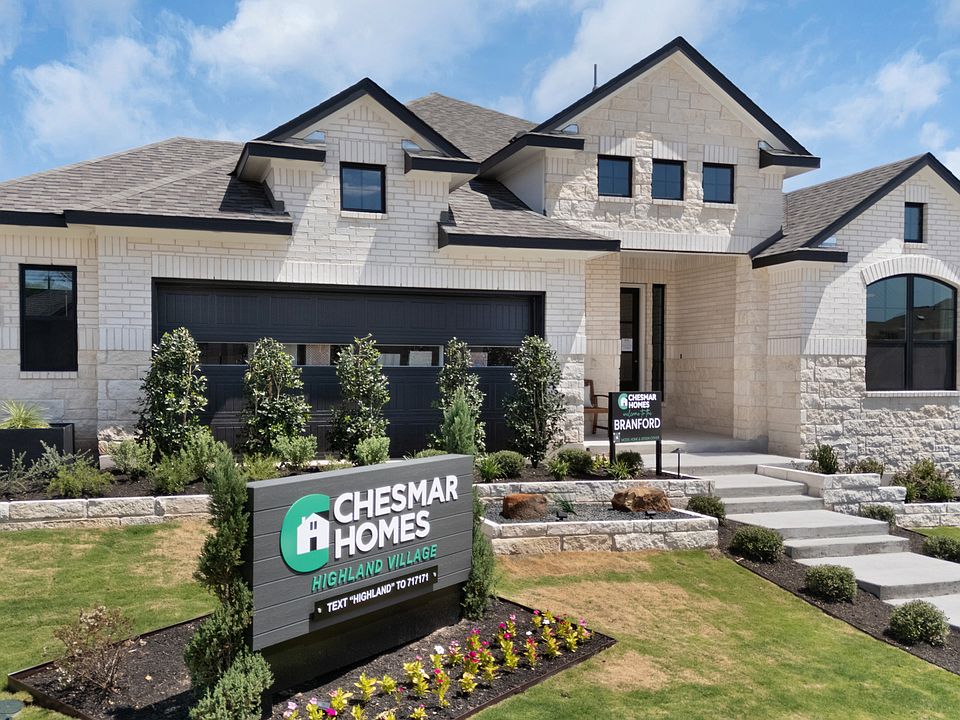
Source: Chesmar Homes
10 homes in this community
Available homes
| Listing | Price | Bed / bath | Status |
|---|---|---|---|
Current home: 328 Ridgewell Loop | $481,980 | 3 bed / 3 bath | Available |
| 410 Raleigh Dr | $380,700 | 3 bed / 2 bath | Available |
| 200 Ridgewell Loop | $400,195 | 3 bed / 2 bath | Available |
| 417 Raleigh Dr | $457,770 | 4 bed / 3 bath | Available |
| 120 Alistair Dr | $462,125 | 3 bed / 2 bath | Available |
| 316 Ridgewell Loop | $468,315 | 3 bed / 3 bath | Available |
| 1009 Rollingwood Trl | $491,565 | 3 bed / 3 bath | Available |
| 1013 Rollingwood Trl | $496,615 | 4 bed / 3 bath | Available |
| 128 Sandrock Trl | $499,718 | 4 bed / 4 bath | Available |
| 204 Ridgewell Loop | $421,171 | 4 bed / 3 bath | Pending |
Source: Chesmar Homes
Contact builder
By pressing Contact builder, you agree that Zillow Group and other real estate professionals may call/text you about your inquiry, which may involve use of automated means and prerecorded/artificial voices and applies even if you are registered on a national or state Do Not Call list. You don't need to consent as a condition of buying any property, goods, or services. Message/data rates may apply. You also agree to our Terms of Use.
Learn how to advertise your homesEstimated market value
Not available
Estimated sales range
Not available
Not available
Price history
| Date | Event | Price |
|---|---|---|
| 1/15/2026 | Price change | $481,980+0.3%$185/sqft |
Source: | ||
| 1/5/2026 | Price change | $480,480+0.8%$184/sqft |
Source: | ||
| 12/1/2025 | Pending sale | $476,481$183/sqft |
Source: | ||
| 10/3/2025 | Price change | $476,481+5.8%$183/sqft |
Source: | ||
| 8/15/2025 | Price change | $450,481-4.3%$173/sqft |
Source: | ||
Public tax history
| Year | Property taxes | Tax assessment |
|---|---|---|
| 2024 | $1,107 | $82,000 |
Find assessor info on the county website
Monthly payment
Neighborhood: 78633
Nearby schools
GreatSchools rating
- 8/10Jo Ann Ford Elementary SchoolGrades: PK-5Distance: 4.5 mi
- 7/10Douglas Benold Middle SchoolGrades: 6-8Distance: 7 mi
- 7/10Georgetown High SchoolGrades: 9-12Distance: 8.4 mi
Schools provided by the MLS
- Elementary: Jo Ann Ford
- Middle: Douglas Benold
- High: Georgetown
- District: Georgetown ISD
Source: Unlock MLS. This data may not be complete. We recommend contacting the local school district to confirm school assignments for this home.
